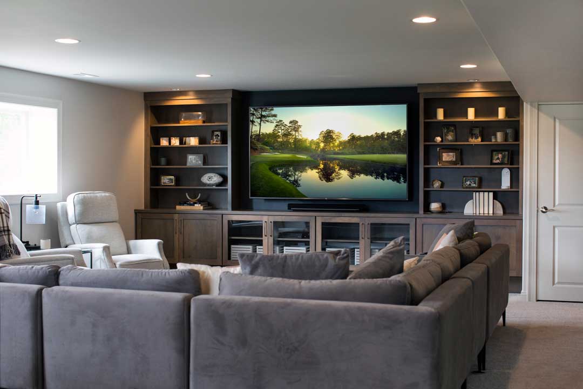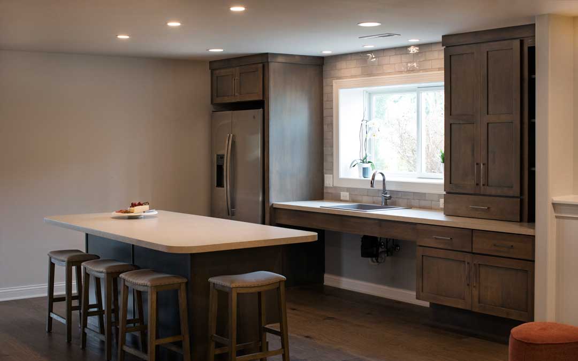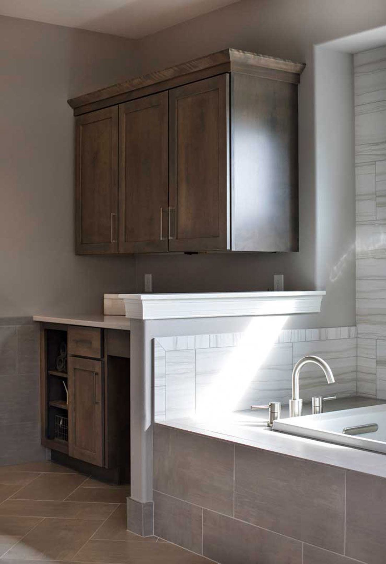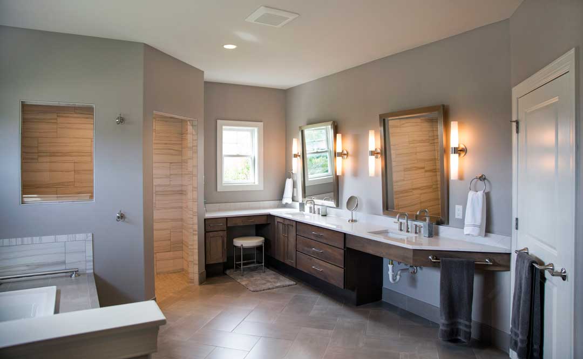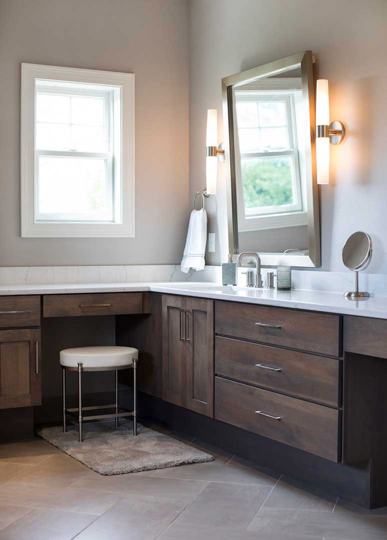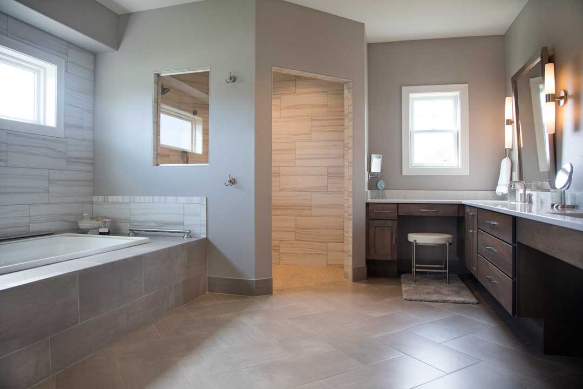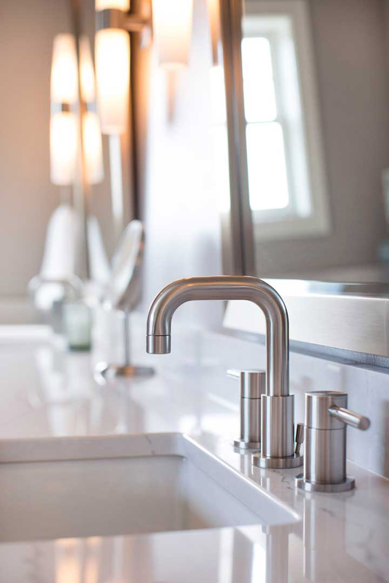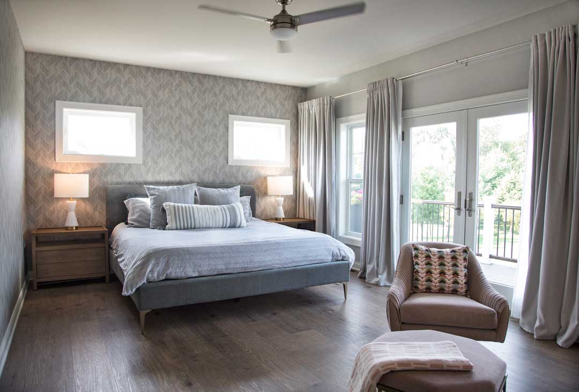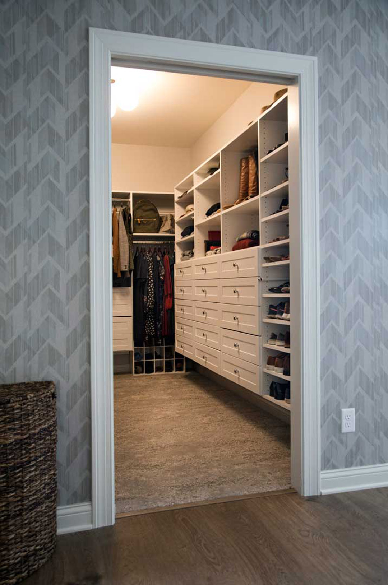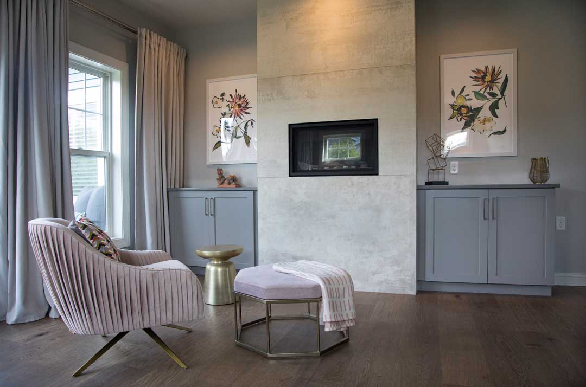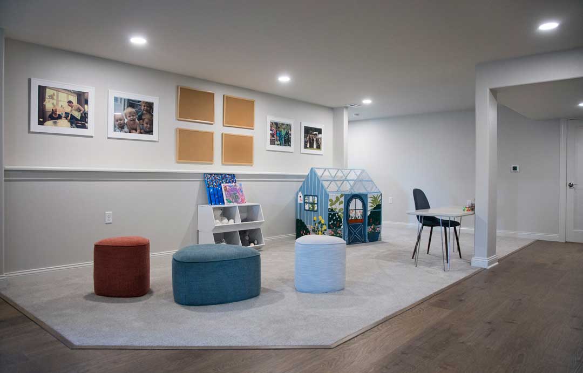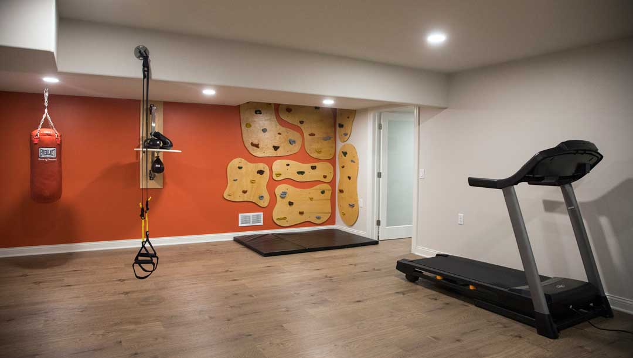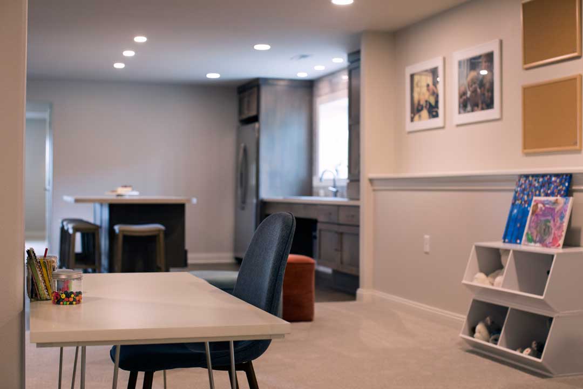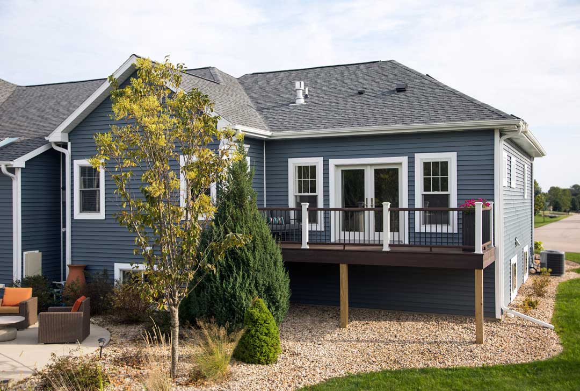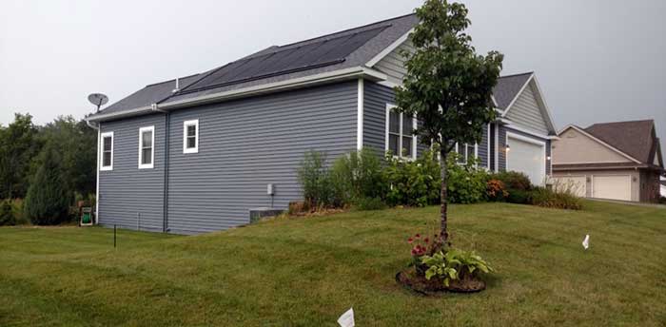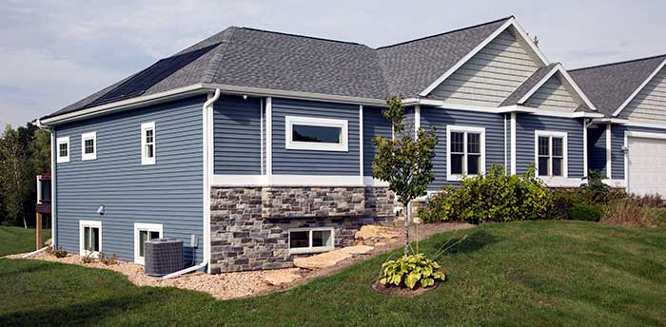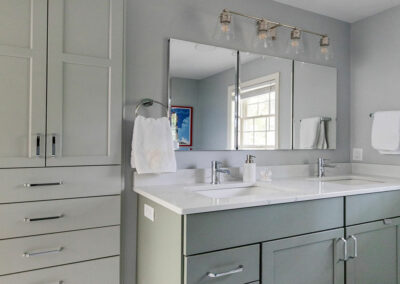ADDITIONS
ADA-Compliant, 2-Story Home Addition in Sun Prairie, WI
Challenge
While our client’s home in Sun Prairie, WI was initially designed with ADA accessibility features and guidelines, the first-floor owner’s suite lacked the space and amenities needed to create good traffic flow or ease of use.
Our client’s goal for this home addition was to build a large master suite retreat on the first floor—one that provided a new master bedroom that was big enough to lounge in. The vision for this space included a fireplace, a large walk-in closet, and an en suite bathroom.
The lower level addition would include a media/gaming room, an exercise room, and a comfortable guest room with a kitchenette and playroom.
As a design-build remodeling contractor, this project presented some unique design challenges.
It not only had to meet our clients’ functional needs and design aesthetics, but it more importantly had to adhere to ADA standards of compliance. It also had to be designed with the same roof pitch facing south to incorporate the home’s existing solar panels.
Solution
This 2,000 square foot home addition was designed and executed seamlessly to blend with the home’s original structure. The stone, siding, and trim details were all precisely matched and carried over to the new addition to match the existing architecture.
In keeping with ADA compliance guidelines, we designed reduced-height cabinetry into the playroom/kitchenette and bathroom areas, each with a deep 9″ high toe kick. We also created a zero clearance threshold shower into the master bathroom. A wheelchair radius of 78 inches allowed space for ease of movement between essential features in the bathroom, to include the sink, toilet, shower, and soaking tub. The tile was also intentionally chosen for the bathroom for its aesthetics, wearability, and easy-to-clean properties.
The master bedroom was placed in the rear of the home for both privacy and to allow our clients to take full advantage of the beautiful view in their back yard.
For the youngsters in the home, we designed a climbing wall into the play room that had to be safely secured to the wall. The flooring was also carefully chosen for ADA compliance and functional use. For the gym area, we laid soft PVC wood-like vinyl gym floor tiles, for ultra-durability.
Result
Our client was extremely pleased with the completed home addition and tells everyone that we far exceeded their original vision of the project.
“Sweeney Design Remodel did a wonderful job on our home. We were nervous about remodeling because of a previous bad experience with a different builder. Sweeney listened to all of our concerns and communicated timely and accurately to us the project expectations. Our project was roughly 2,800 SF which included a master bedroom suite addition and finishing our basement. Patrick, the lead carpenter, and the rest of the field team were a pleasure to have in our house and respectful of keeping the work area tidy. The quality and detail of their work is very good. Our project manager, Lane, was always attentive to our questions or needs. We were regularly briefed on the project schedule and anything that arose during the construction process. We cannot recommend Tim, Linda, and the whole Sweeney team enough!”

Are you ready to discuss your ideas with a remodeling contractor who will talk to you straight?
View More Projects
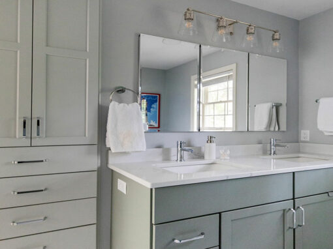
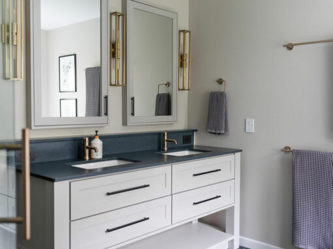
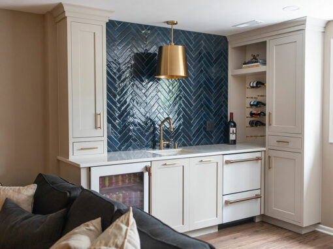
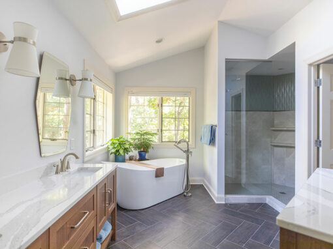
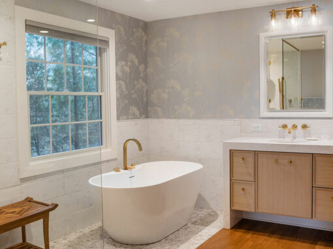
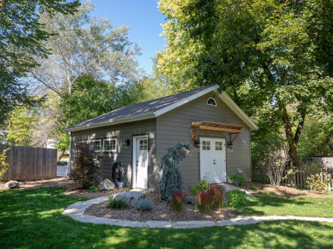
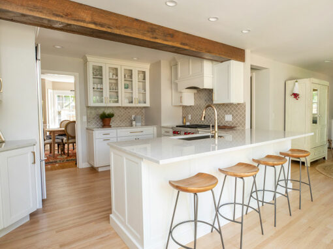
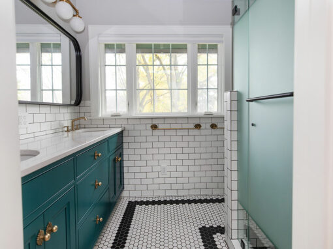
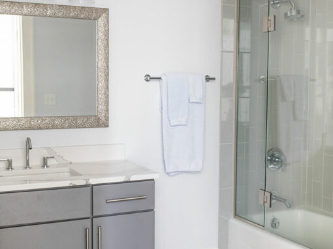
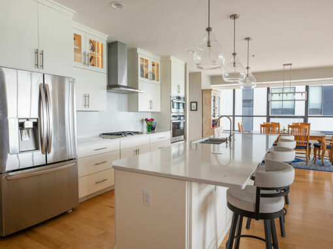
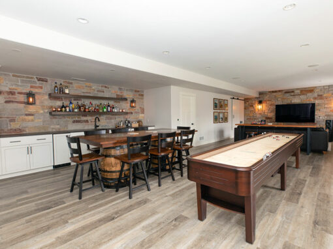
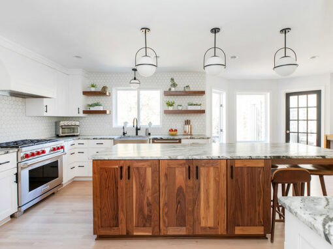
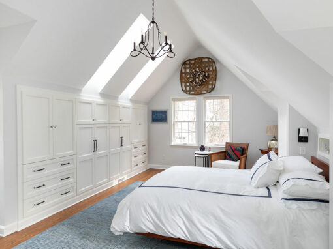
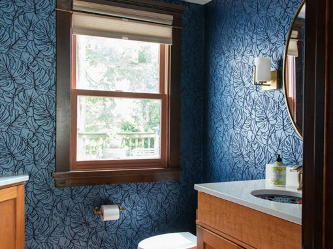
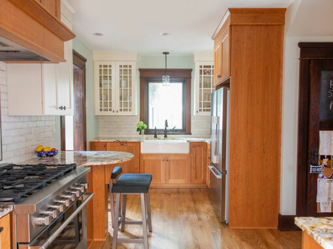
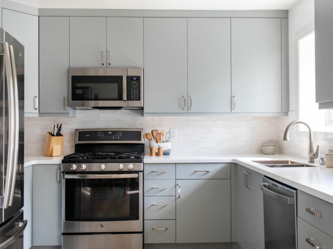
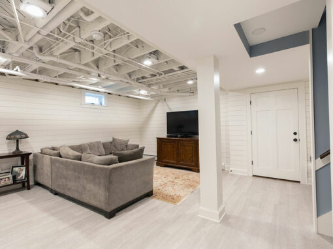
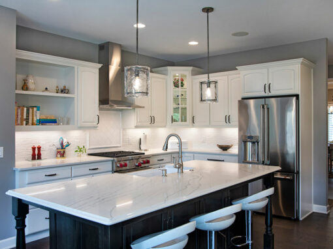
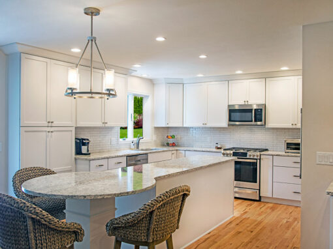
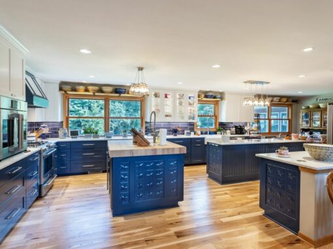
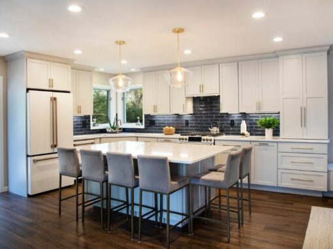
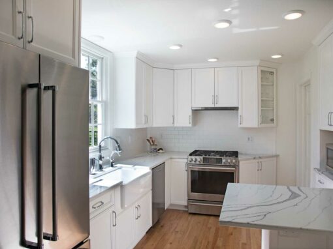
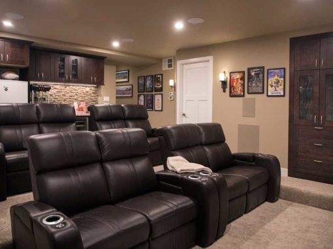
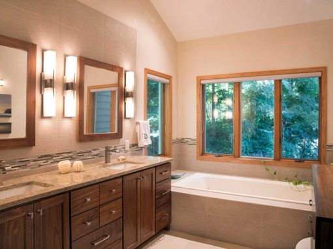
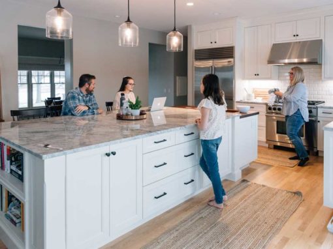
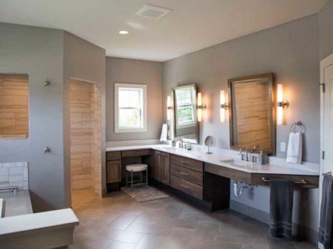
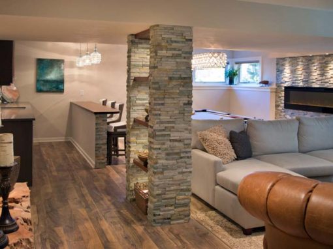
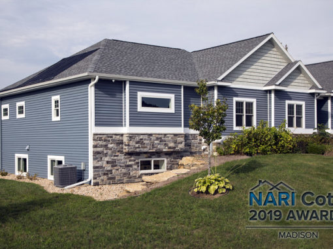
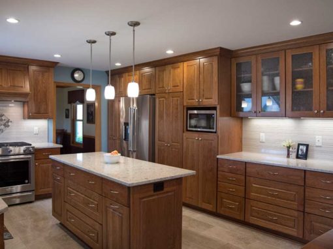
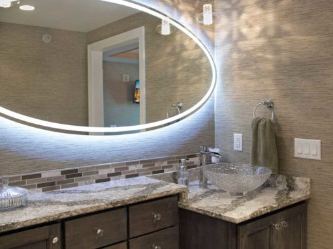
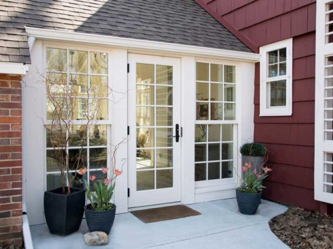
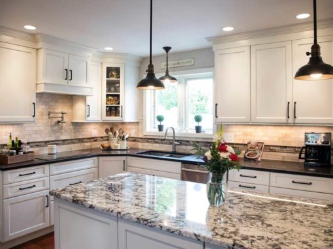
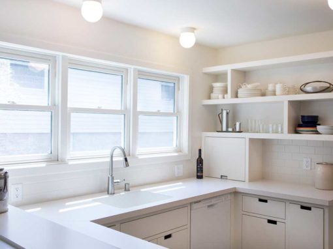
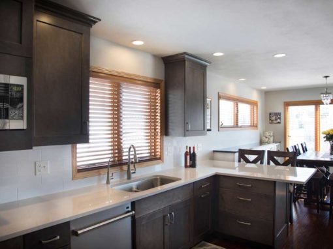
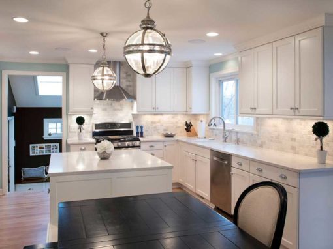
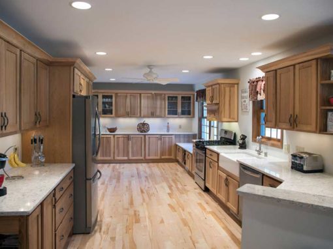
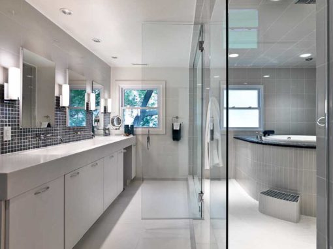
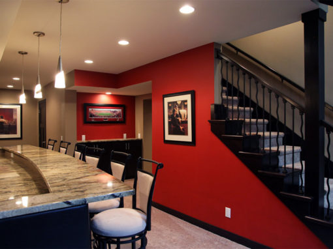
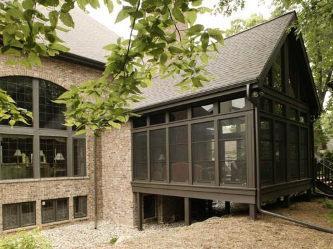
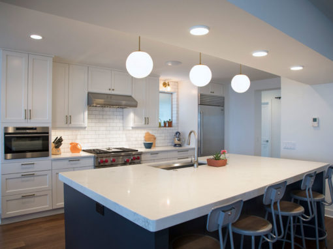
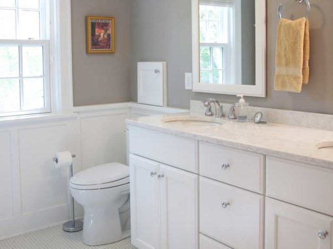
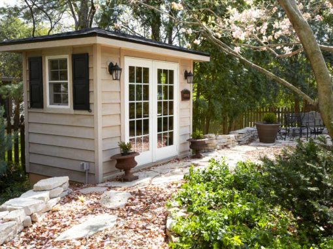
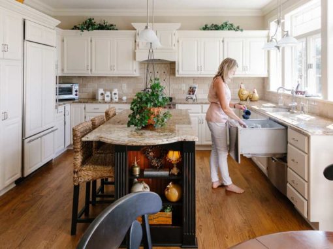
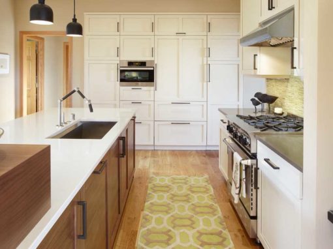
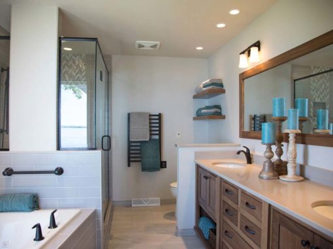

1008 Fish Hatchery Road
Madison WI, 53715
Phone: 608.257.3034


