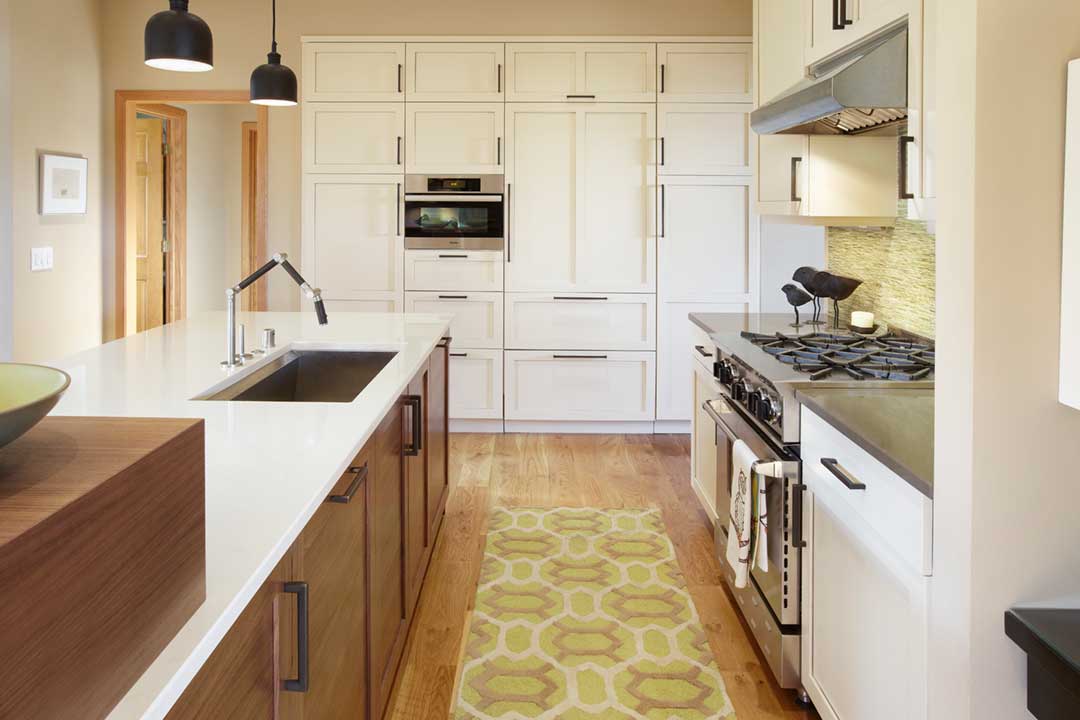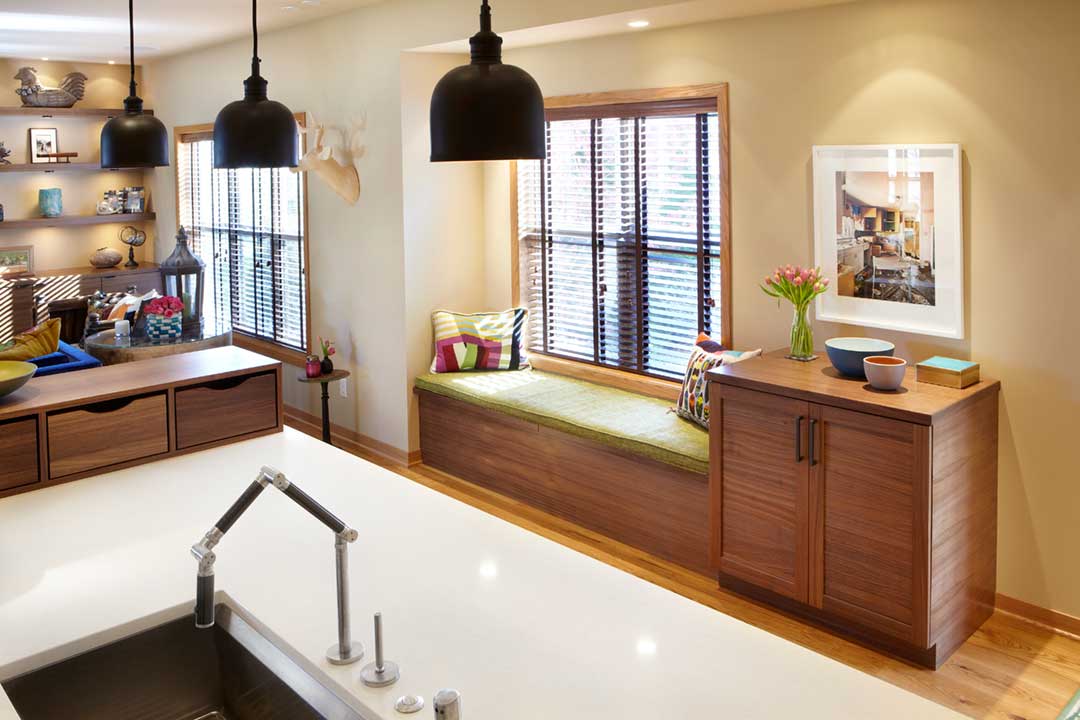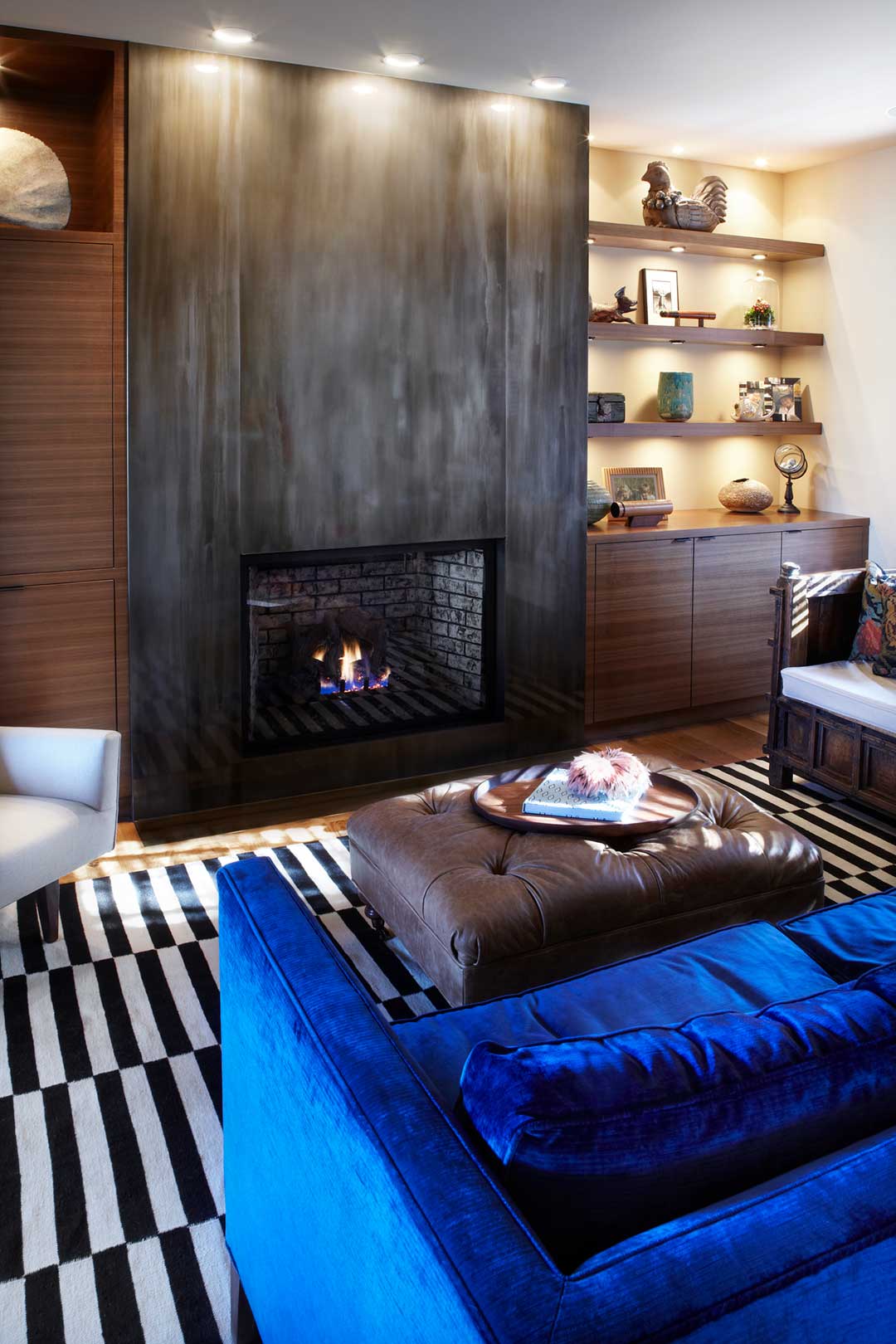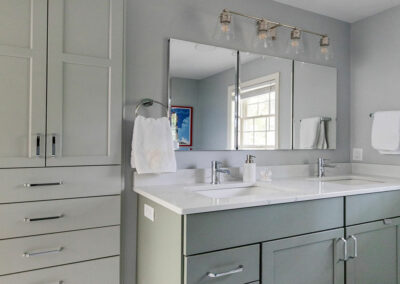KITCHENS
Bland to Grand:
L-Shaped Contemporary Kitchen Remodel in High Point Estates – Madison, WI
Challenge
Suffering from outdated appliances and cabinetry, aged flooring and a dusty fireplace, this kitchen set-up was in need of a makeover. The existing kitchen and family room featured a more traditional closed floor plan, with separate dining and living areas. Our clients were looking for an open concept contemporary-style kitchen to replace their existing U-shaped kitchen, which closed off the family room. Sweeney was hired to transform this bland kitchen/family room combo into a grand, inviting living space.
Solution
To bring this family’s vision to life, we designed and built an L-shaped kitchen (to replace the U-shaped kitchen) and added a large, functional center island with seating. New custom walnut, painted cabinetry and commercial grade appliances were incorporated into the design to give this contemporary kitchen remodel the desired look. The wood flooring throughout the new space, together with an updated fireplace, were installed to tie the two rooms together visually. To create a strong focal point for the room, the fireplace was designed with a new steel facade and treated with a product that will allow it to acquire a warm patina with age.
Result
With a blend of painted and stained cabinetry, new wood flooring, commercial grade Wolf Sub-Zero appliances and the addition of the bespoke steel facade to the new fireplace, this contemporary kitchen remodel is exactly what this family wanted—perfect for entertaining, and comfortable and functional for everyday use.
“We are very happy with Sweeney. We have called on them for projects large and small, and we have been very satisfied with all of the outcomes.”
Are you ready to discuss your ideas with a remodeling contractor who will talk to you straight?
View More Projects
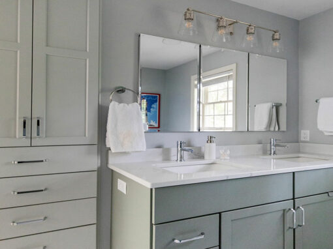
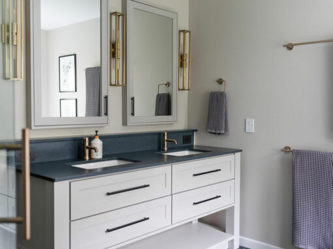
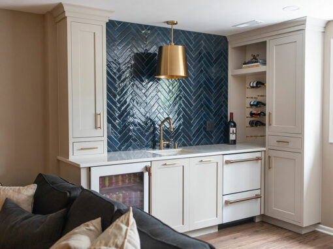
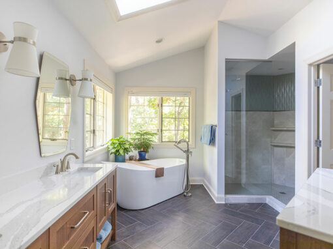
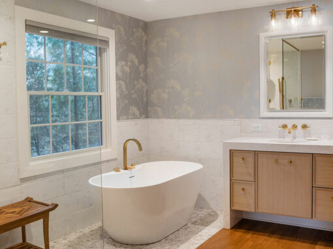
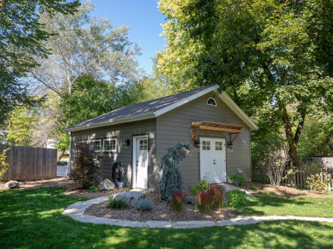
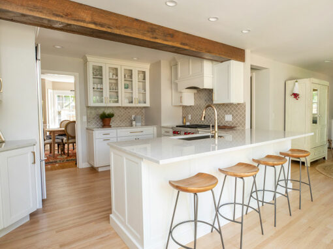
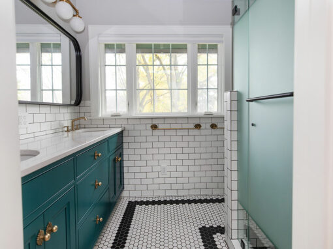
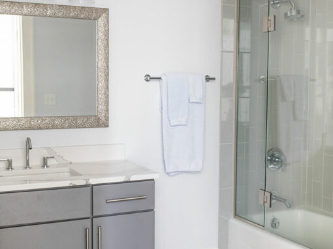
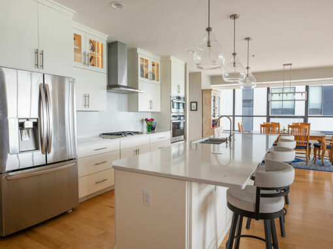
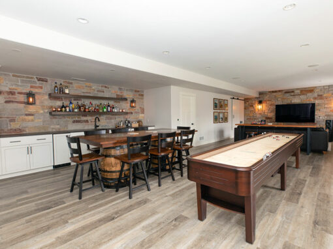
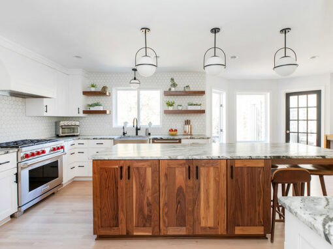
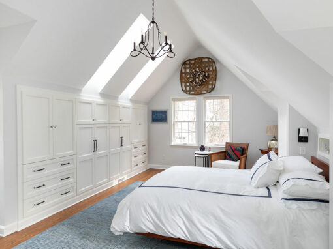
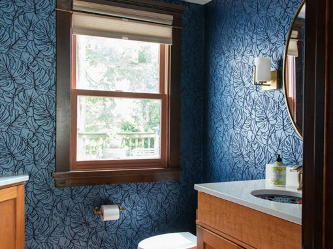
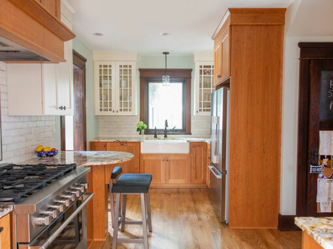
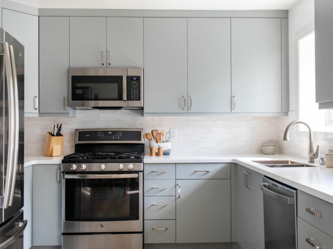
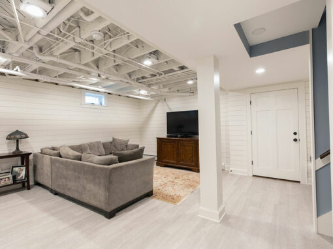
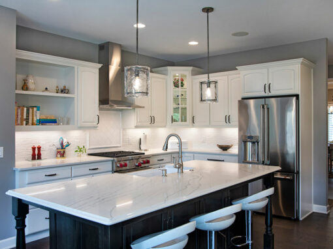
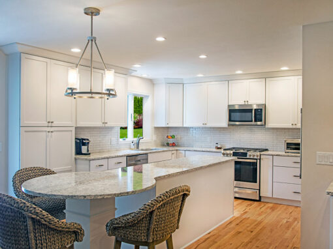
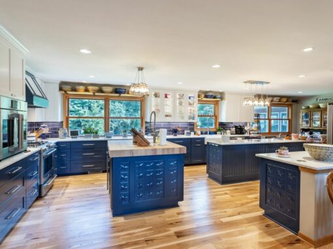
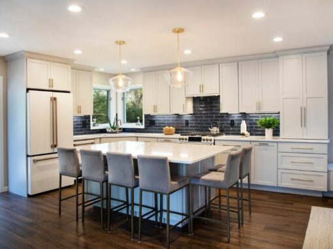
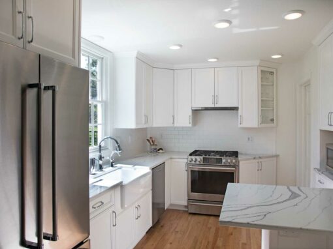
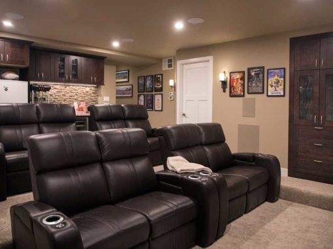
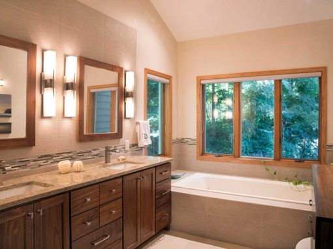
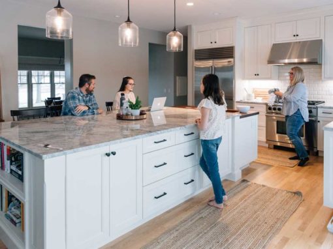
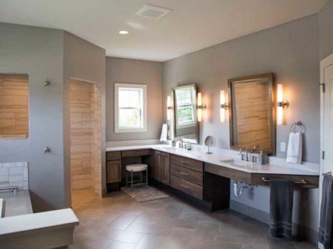
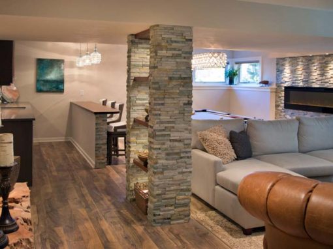
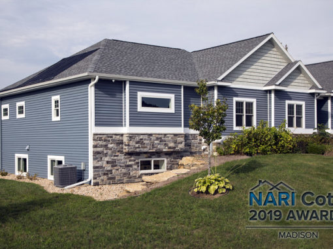
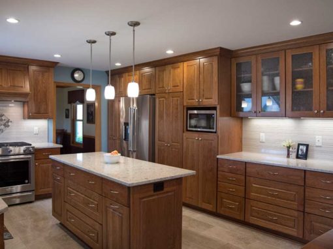
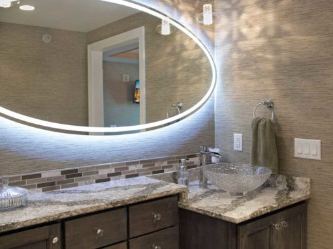
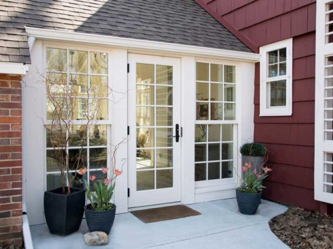
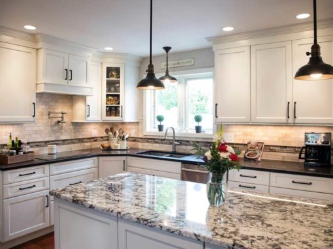
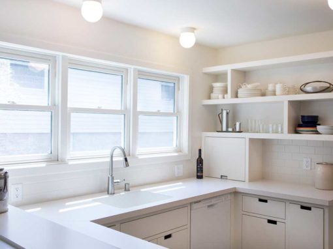
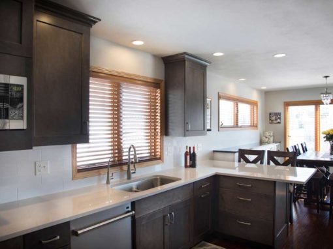
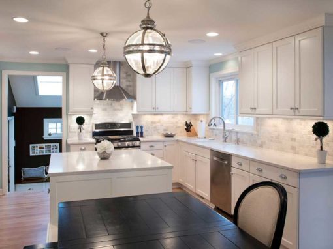
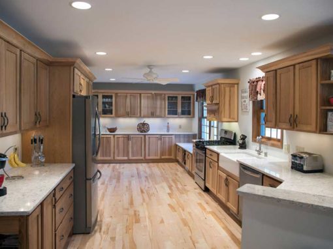
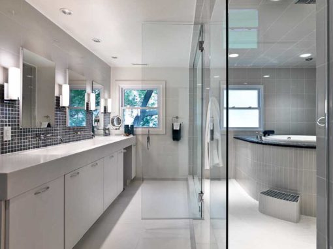
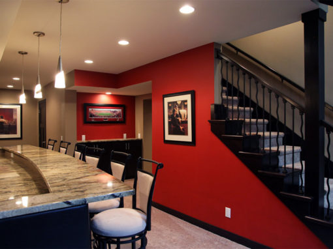
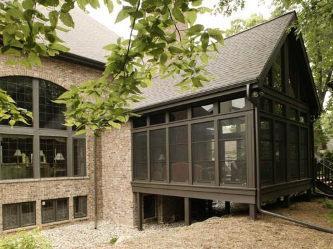
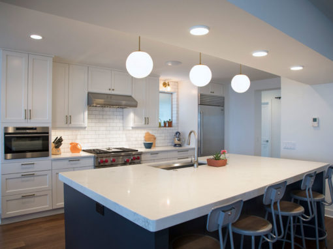
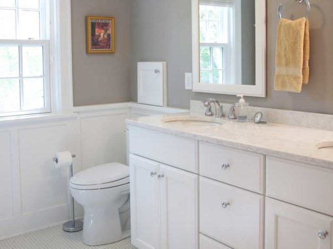
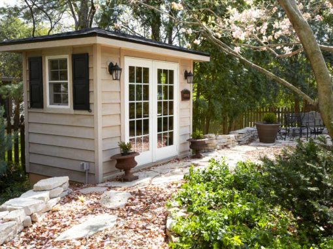
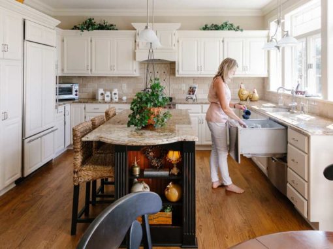
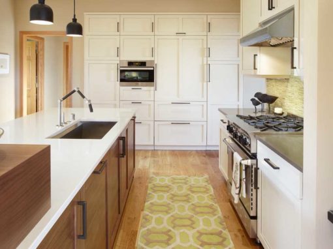
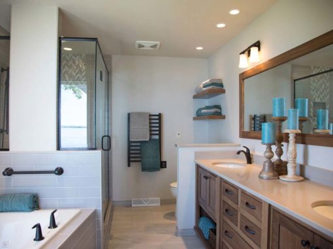

1008 Fish Hatchery Road
Madison WI, 53715
Phone: 608.257.3034

