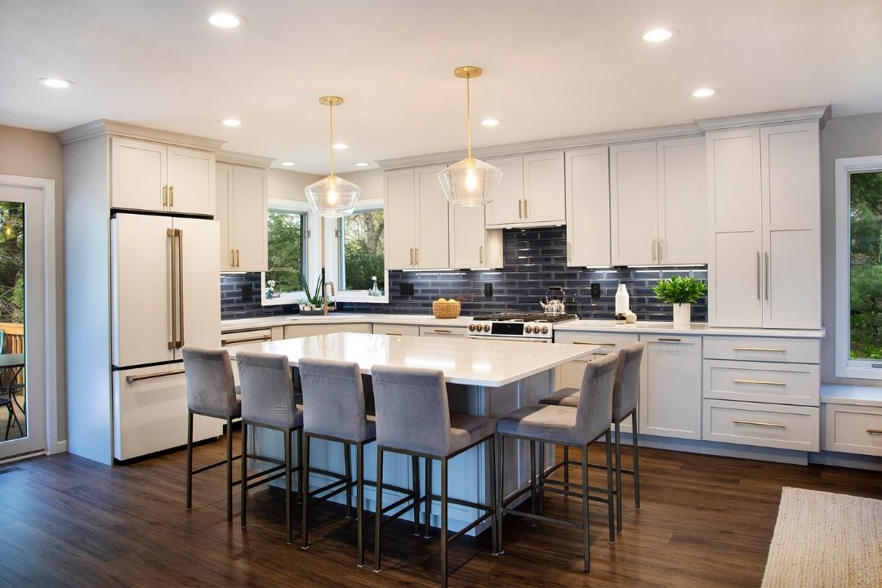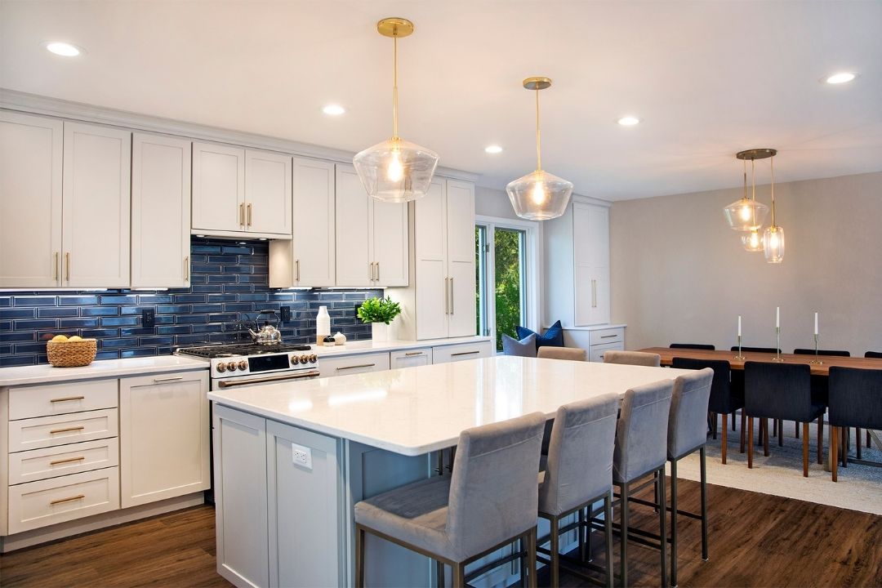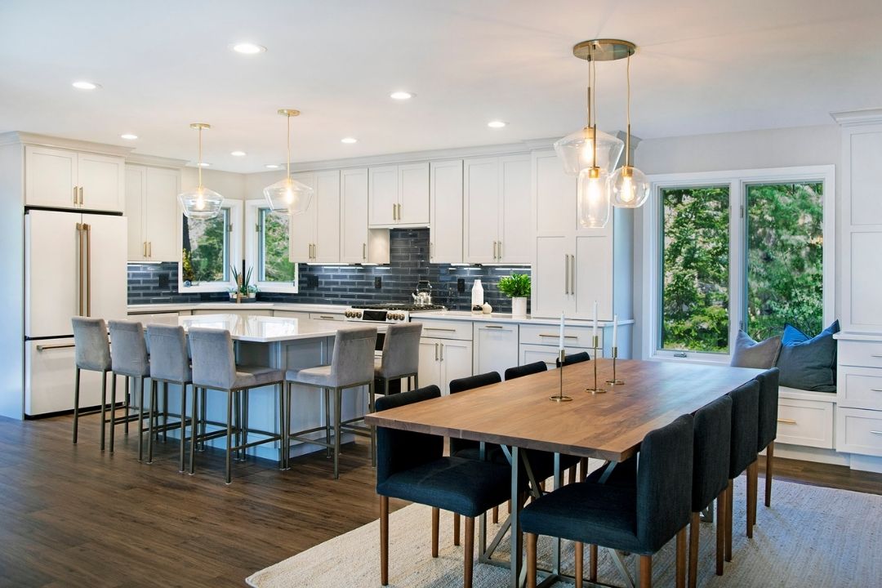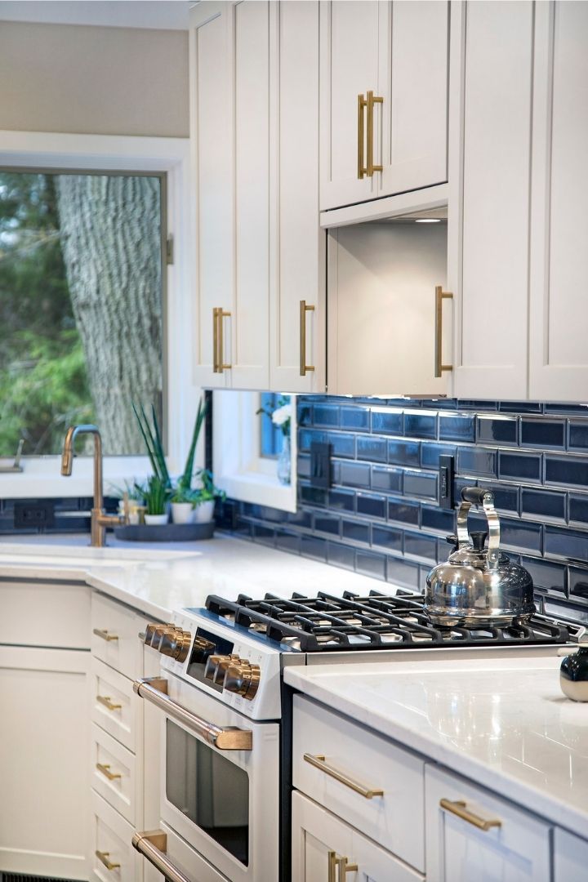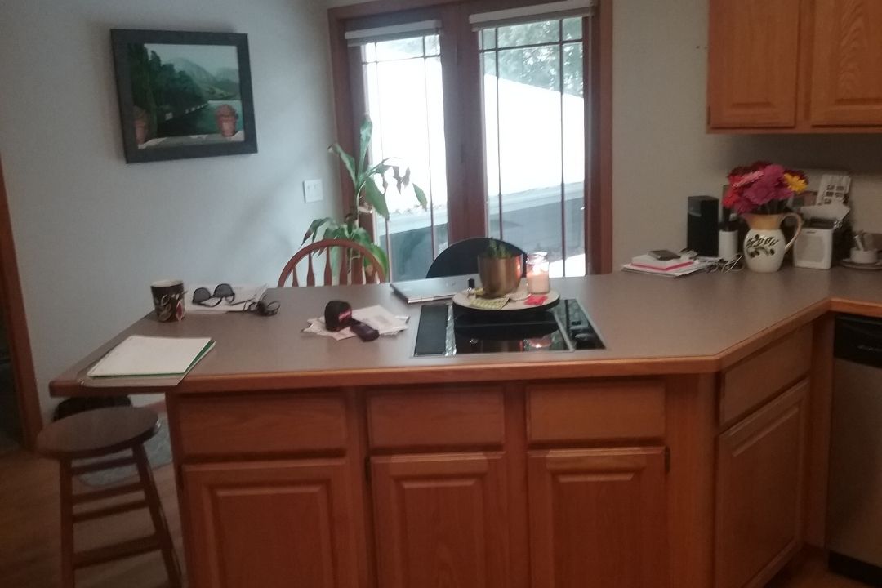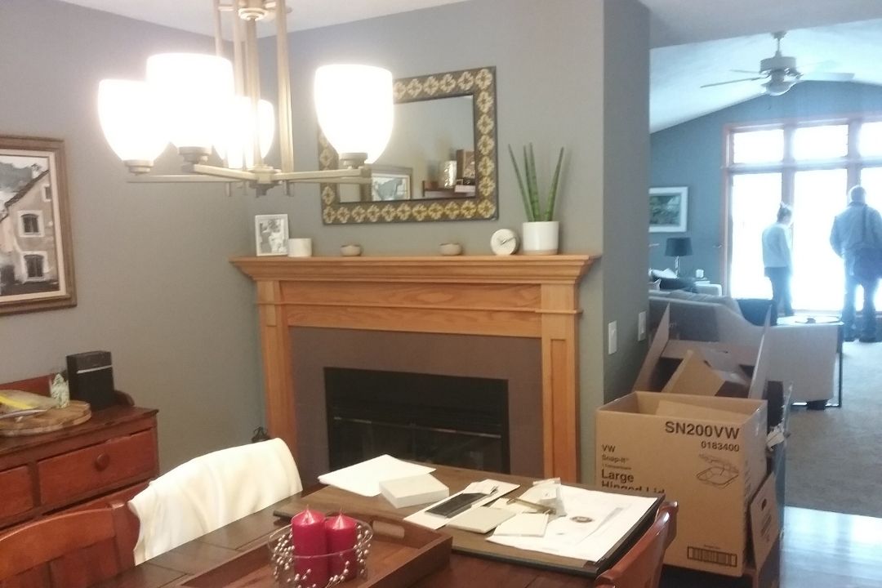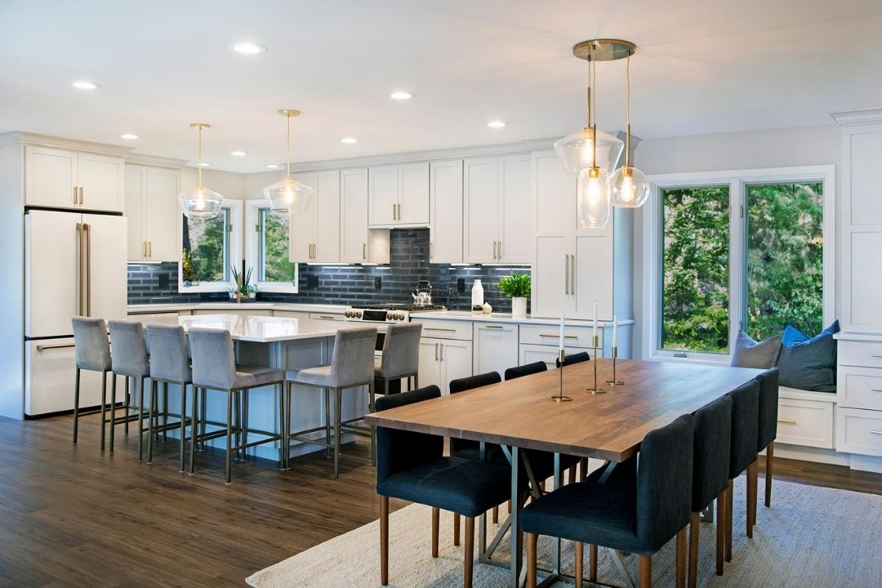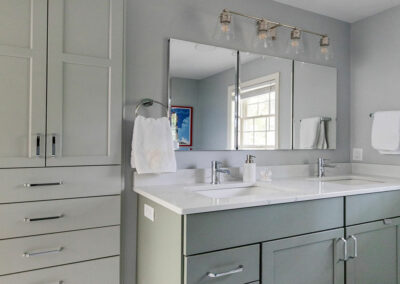KITCHENS
To Create Space for Entertaining: An Open Concept Kitchen, Dining and Living Room Remodel in Monona, WI
Challenge
The first-floor living space (the kitchen, dining, and living rooms) in this Waunona neighborhood home were small, poorly configured, and outdated. Our clients loved to cook and entertain but their current living space prevented them from accommodating friends and family comfortably. The kitchen had an island that jutted out at an angle, taking up valuable space in the kitchen and causing traffic pattern issues. A wall also divided the kitchen from the dining area making both rooms small, cramped, and isolated. The large windows in all three living spaces provided lots of natural light! Our client’s goal was to design an open concept floorplan or “great room” incorporating additional lighting, cabinetry storage, new flooring, and updated appliances—perfect for entertaining!
Solution
By removing the wall between the dining room and kitchen, we created an open concept layout that enhanced the overall size of the space and immediately became more functional for entertaining. The new cabinet plan allowed for additional storage and included a large central island that became a functional breakfast bar with seating for six.
The island was painted a beautiful shade of blue, intentionally designed to stand out against the surrounding light gray perimeter cabinets. Both were topped with beautiful white quartz countertops and accented with gold fixtures. To brighten up the space, old fluorescent lighting was replaced with recessed lighting and two elegant glass pendant lights were positioned above the island. The kitchen also features a striking blue subway tile backsplash— creating a focal point in the room—new appliances, and new flooring throughout. Last but not least, cabinetry was added below the large window in the dining room to create a custom, functional window bench with lots of storage.
Result
A worn-out and cosmetically outdated kitchen was fantastically transformed turning an outdated, dysfunctional kitchen and dining area into a bright, colorful, and highly functional entertainment space that integrated well with the rest of the home.
Are you ready to discuss your ideas with a remodeling contractor who will talk to you straight?
View More Projects
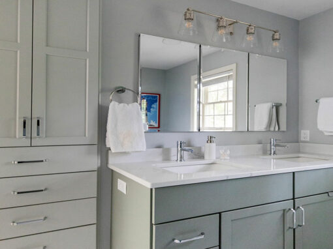
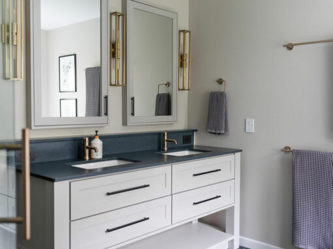
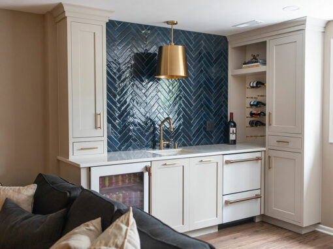
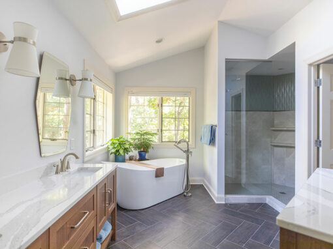
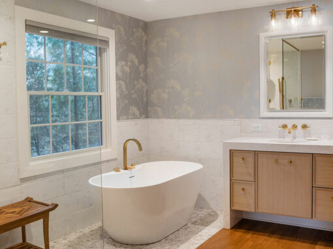
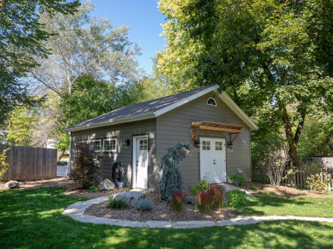
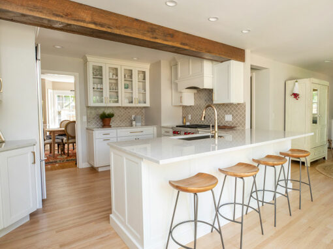
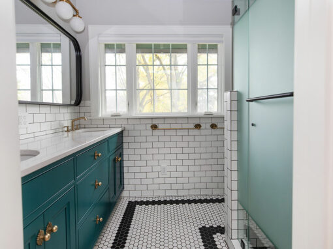
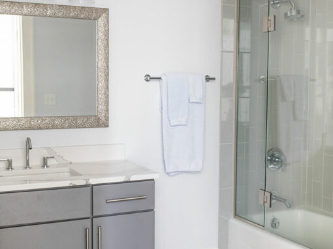
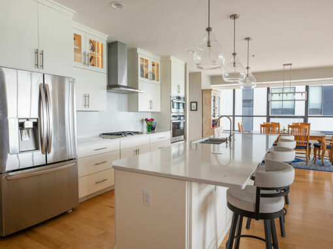
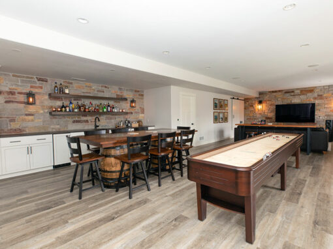
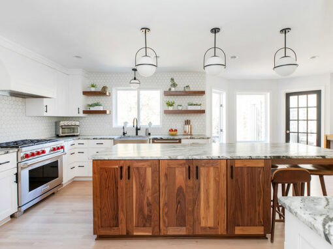
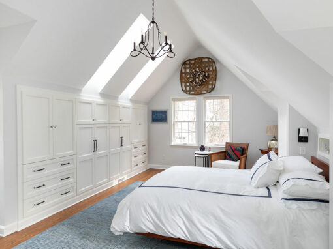
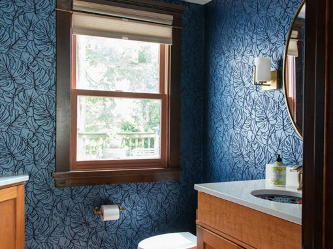
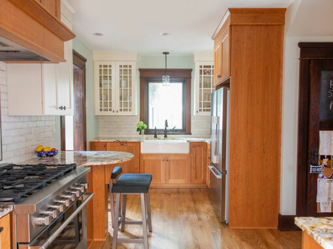
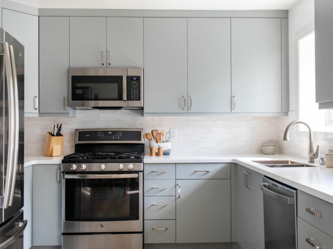
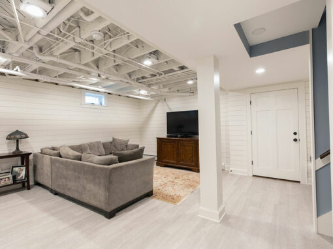
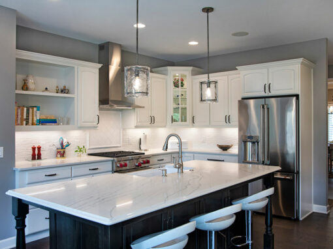
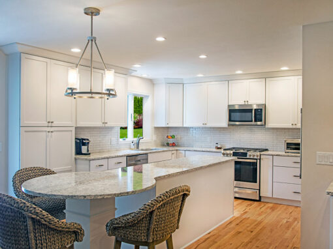
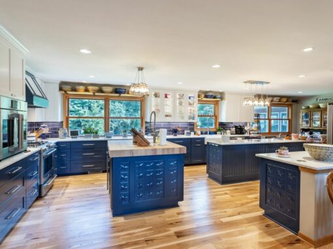
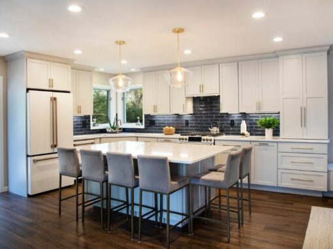
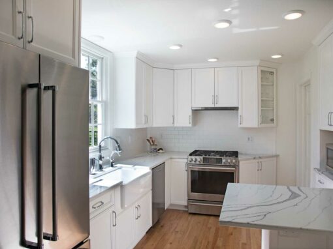
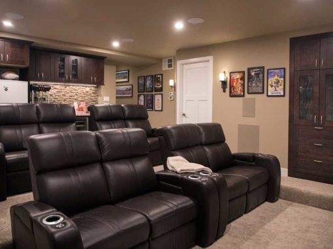
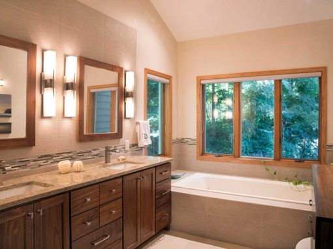
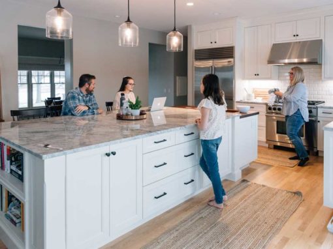
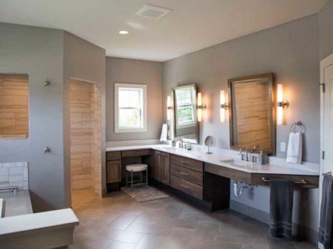
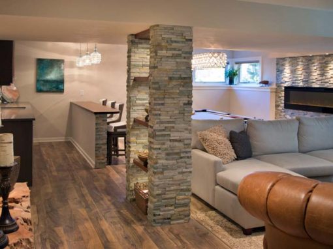
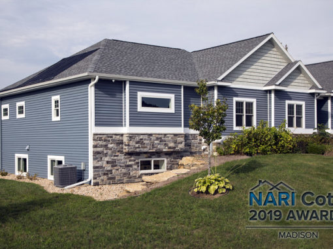
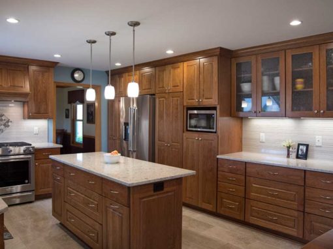
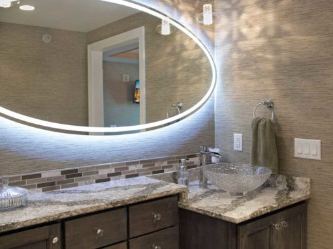
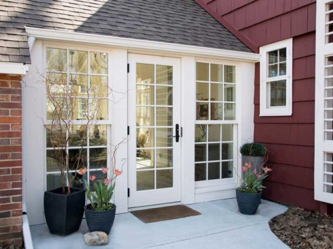
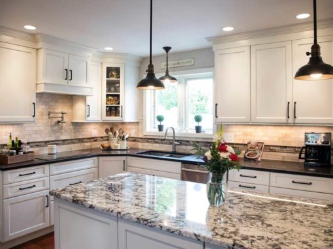
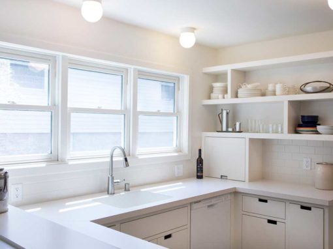
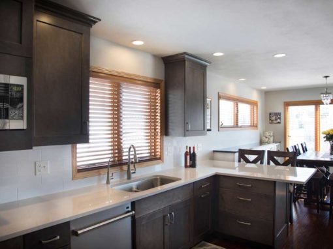
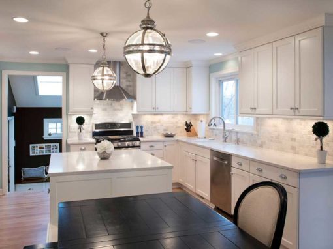
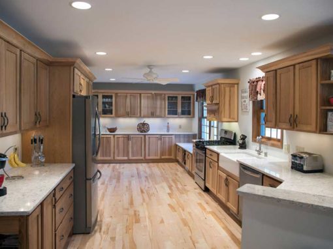
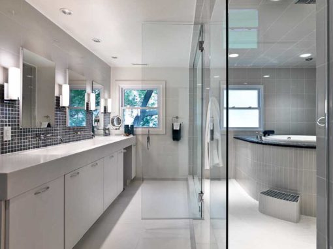
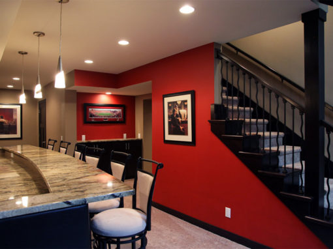
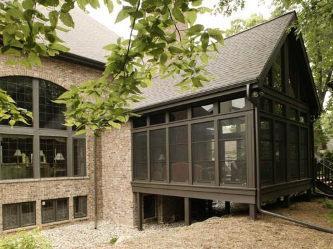
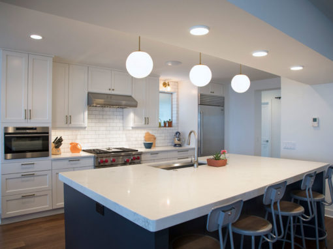
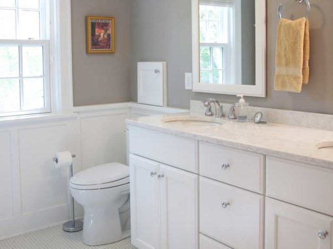
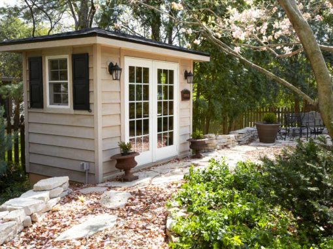
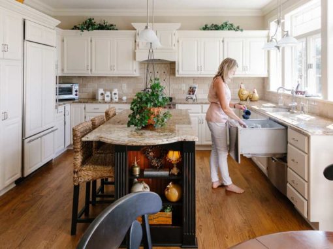
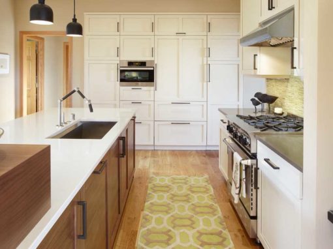
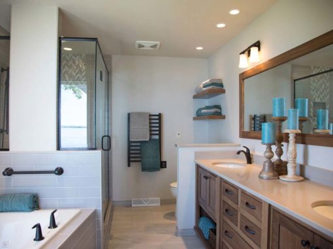

1008 Fish Hatchery Road
Madison WI, 53715
Phone: 608.257.3034

