BATHROOM REMODELS
Primary and Main Bathroom Remodels in Madison, WI
REMODELING NEED
These Madison homeowners loved their home but faced challenges with certain areas, particularly the primary suite and main bathroom. They were frustrated by the lack of functionality and storage, feeling that these spaces were outdated and cramped.
The primary suite was the main source of concern. It included a sunroom, two small closets, a bedroom, and a tiny bathroom. The bathroom had a single-sink vanity, limited storage, a small shower, and a toilet, making their daily routines more of a hassle than they should have been.
The main bathroom was another area that needed attention. With a small vanity and limited storage, it simply didn’t provide the practical space required for a busy household.
DESIGN SOLUTION
Our task was clear: reconfigure the existing spaces to maximize their potential while updating the finishes to reflect the homeowners’ design style.
In the primary suite, we started by addressing the awkward layout. We built a new wall to create a clear division between the sleeping area and the sunroom, separating the two spaces. The enclosed sunroom was then transformed into a spacious walk-in closet, providing the homeowner ample storage—a feature they had long desired.
Next, we turned our attention to the cramped and outdated bathroom. We removed the existing walls, including those of the old bathroom and closets, and reconfigured the space. This allowed us to install a large, luxurious shower, a double-sink vanity, and two dedicated storage areas. We even incorporated a convenient laundry space within the suite, significantly enhancing the room’s functionality and ease of use.
Read More
The vanity is a standout feature, showcasing ceiling-height Daltile Perpetuo tile in Infinite Black, complemented by slab-style cabinets with a fluted pattern. The oversized walk-in shower continues the same striking tile and includes a bench, a wide niche, and dual shower heads, with wall sprays for the ultimate luxury. Finally, the floor is finished with WOW Porcelain Puzzle tile from the Elle Collection, featuring a mix of White Stone and Wood for added visual interest.
Our solution for the main bathroom was more subtle but no less impactful. We reconfigured the hydronic register to fit seamlessly under a large new vanity, which provided much-needed additional storage. We maintained the room’s layout by keeping all other fixtures in their original locations, making it more practical and aesthetically pleasing. The 5-piece Shaker Style vanity is painted Snow White, topped with a striking blue Cambria countertop called Skye, and pairs with the Eggshell blue walls for a truly unique space.
RESULT
The newly configured primary suite now offers a functional and luxurious retreat with ample storage, a spacious and elegant bathroom, and even a convenient laundry area, all designed to meet the homeowners’ needs.
The sunroom’s transformation into a walk-in closet added significant value, while the updated bathroom with high-end finishes and enhanced amenities became a daily delight.
The subtle yet effective reconfiguration in the main bathroom made the space much more functional, with added storage and a unique aesthetic that reflects the homeowners’ design style.
Are you ready to discuss your ideas with a remodeling contractor who will talk to you straight?
View More Projects


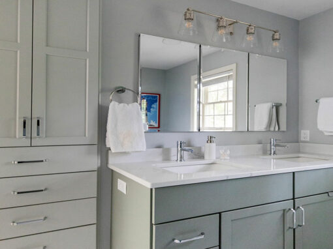
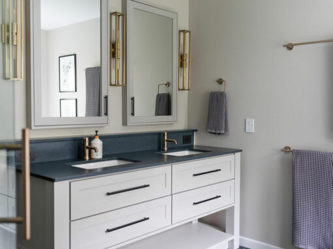
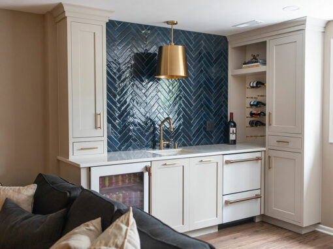
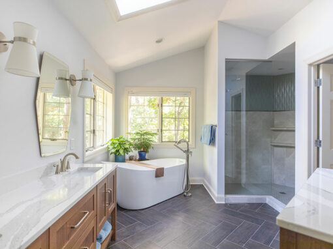
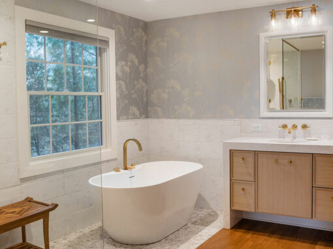
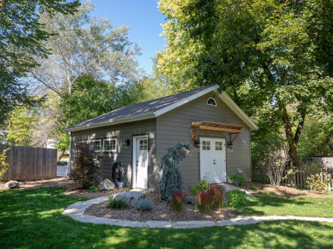
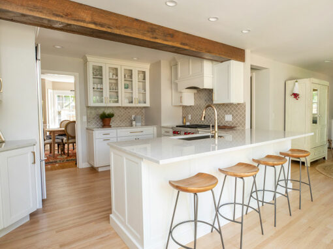
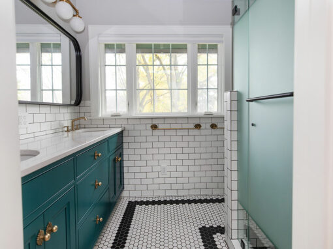
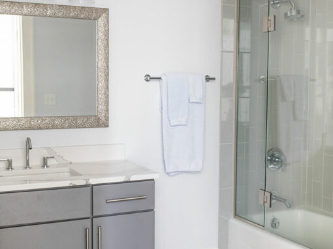
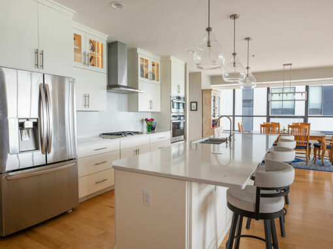
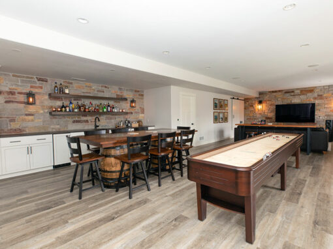
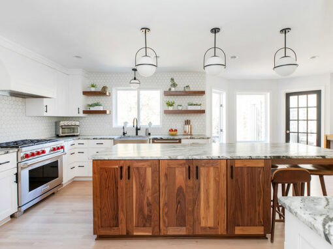
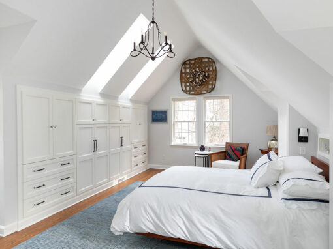
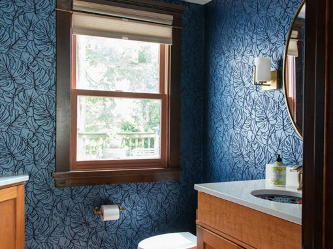
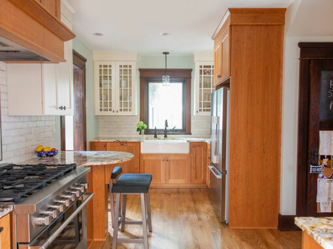
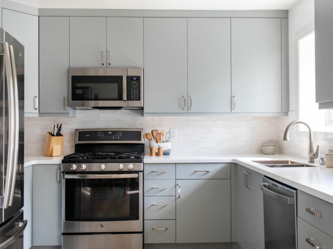
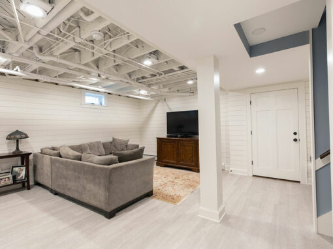
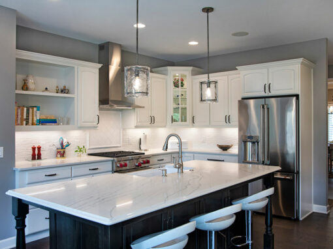
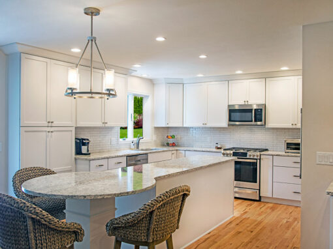
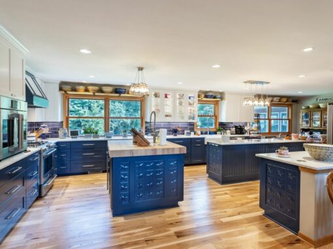
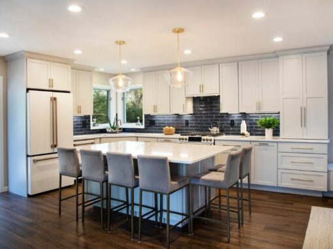
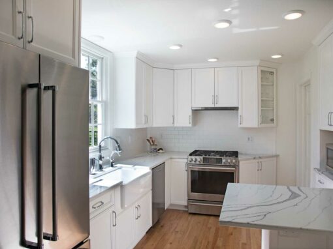
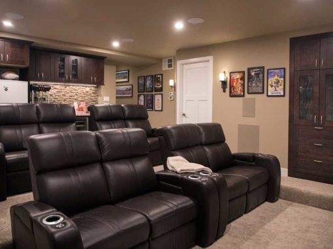
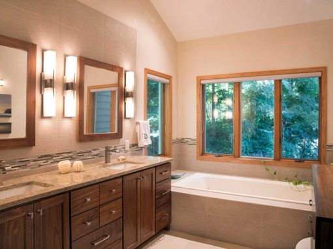
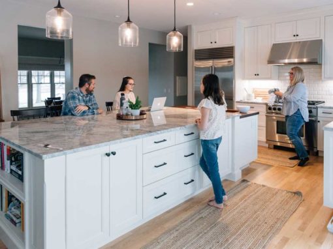
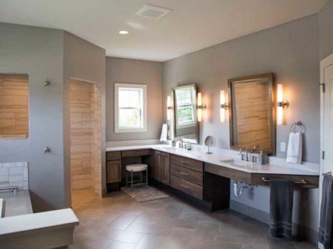
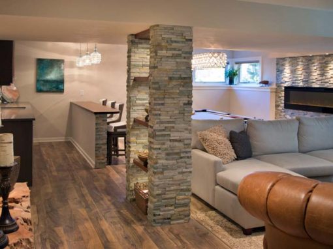
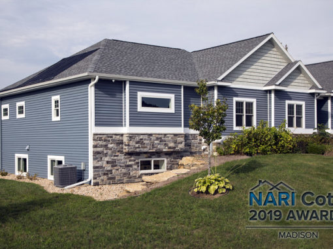
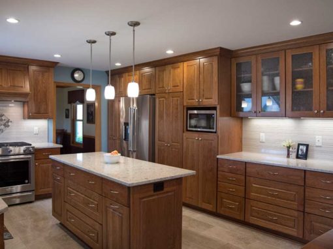
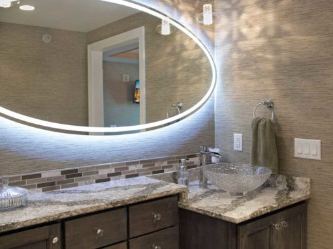
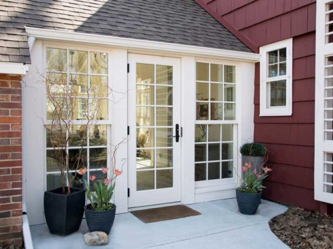
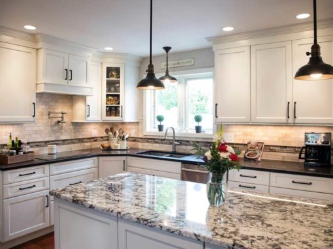
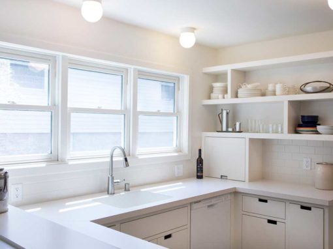
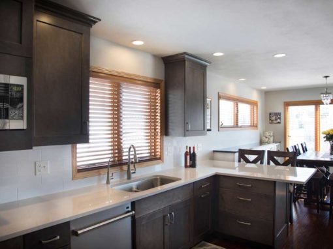
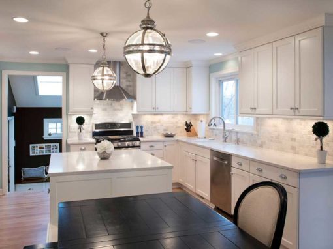
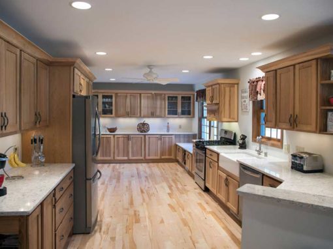
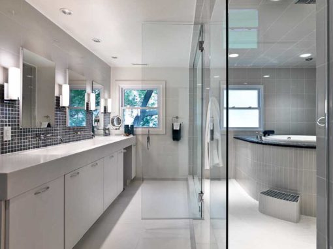
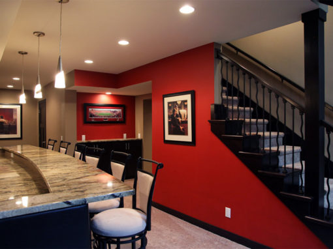
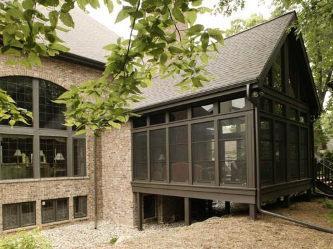
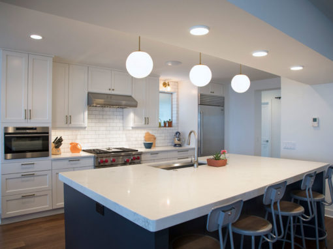
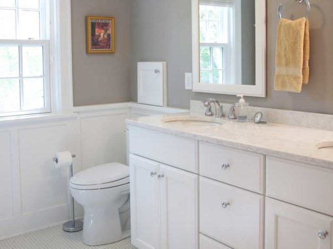
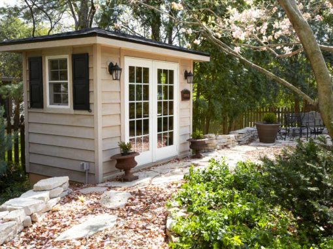
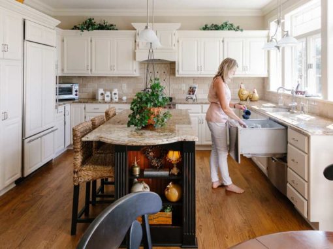
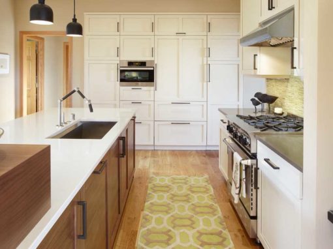
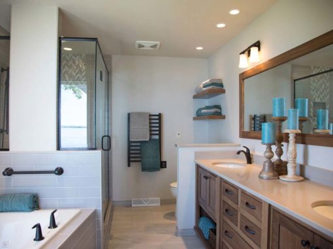
AREAS WE SERVE
Proudly serving Dane County, including:
Fitchburg | Harlan Hills | Madison | Maple Bluff | McFarland | Middleton | Monona | Nakoma | Shorewood Hills | Sun Prairie | Westmorland



















