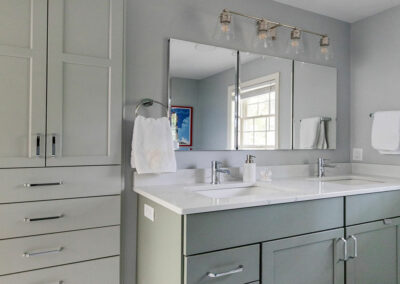BASEMENTS
Finished Basement Remodel in Madison, WI
Need
Sweeney Design Remodel’s client was content with the overall configuration of their basement living space but desired a renovation to enhance functionality and optimize space utilization. The focus included updating finishes in the bathroom, bedroom, and family room. Notably, the laundry and storage areas were inefficiently organized, with a considerable amount of wasted space. Contrary to the primary need for storage, the client prioritized a workout area.
Solution
Sweeney Design Remodel responded to the client’s needs with a comprehensive solution that maximized efficiency and aesthetics in key basement areas.
Our creative team relocated the washer, dryer, and sink to the mechanical/storage area. By eliminating the closet between the laundry and mechanical/storage space, they created larger and more efficient setup areas. A dedicated wall was built around the furnace, offering ample storage and facilitating the creation of a workout space.
Read More
Turning attention to the guest bath and bedroom, the team implemented a thorough update, introducing new finishes and fixtures to enhance both the visual appeal and functionality of these spaces.
In the family room, Sweeney Design Remodel designed distinct zones for movie watching and sporting events. The wet bar received a facelift with new finishes and cabinetry, including a Look blu 2” x 9” glossy tile backsplash in a herringbone pattern and a Trends Harbor Quartz countertop, while the electronics underwent a significant upgrade. Wall-mounted TVs and speakers were added to elevate the viewing experience for games and movies. Additionally, low-maintenance finishes were introduced to ensure the longevity and easy upkeep of the revamped family room.
RESULT
Sweeney Design Remodel transformed the basement into a harmonious blend of functionality and aesthetics. The team created spacious, efficient areas by relocating the laundry setup and optimizing storage. A dedicated workout space emerged alongside smart updates in the guest bath and bedroom. In the family room, defined zones for entertainment were crafted, complemented by a chic wet bar featuring modern finishes. The integration of advanced electronics, wall-mounted TVs, and low-maintenance elements completed the project, ensuring a visually appealing, functional, and enjoyable living space for the delighted client.
Are you ready to discuss your ideas with a remodeling contractor who will talk to you straight?
View More Projects
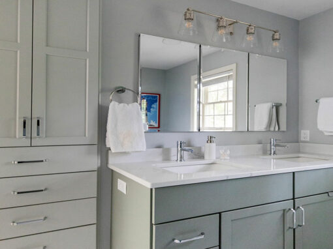
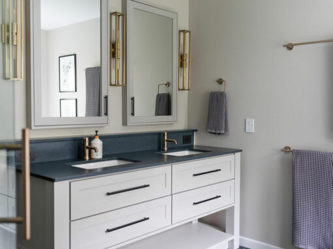
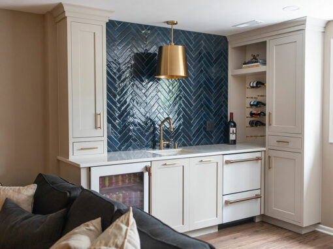
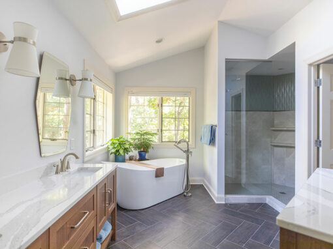
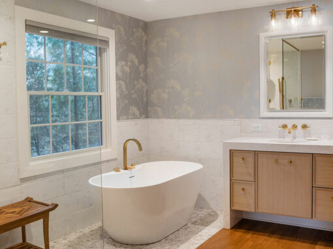
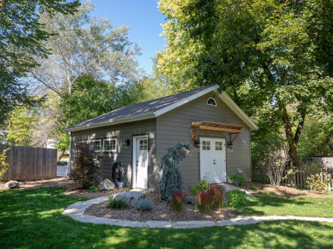
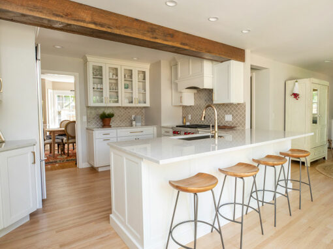
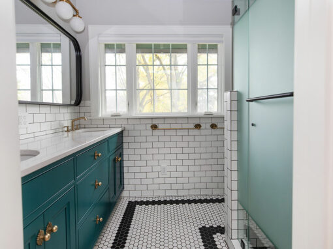
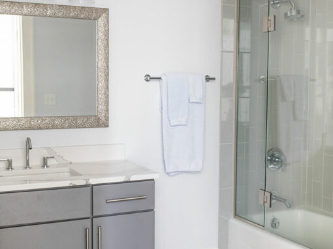
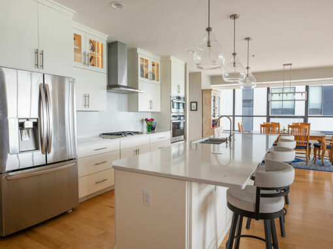
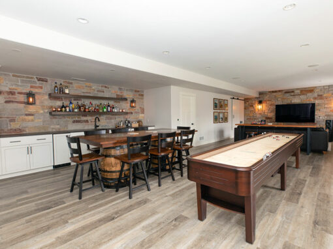
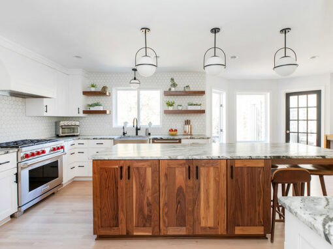
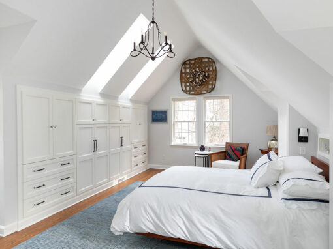
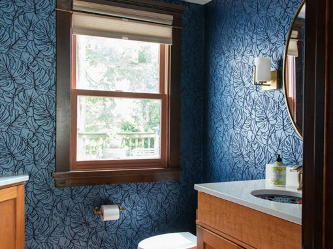
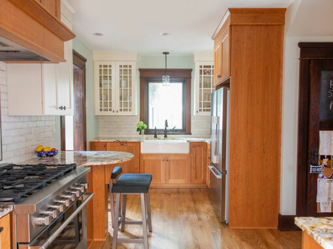
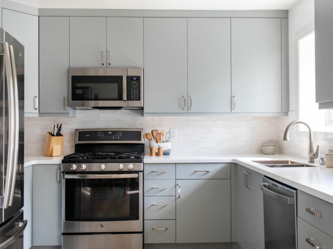
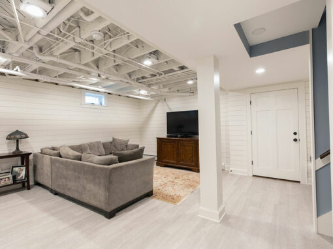
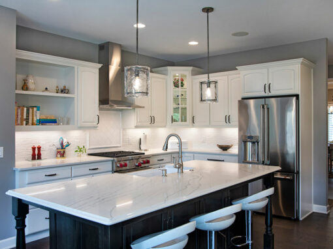
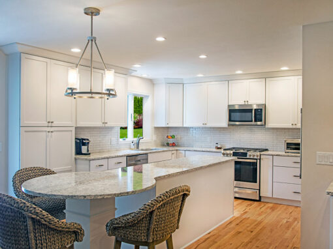
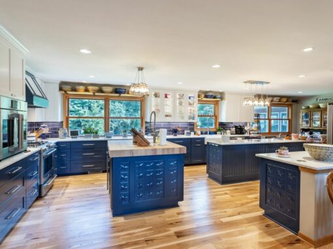
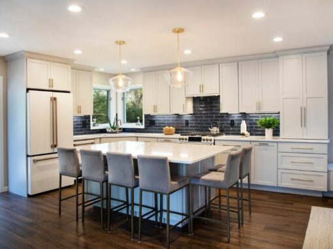
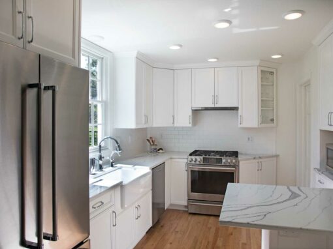
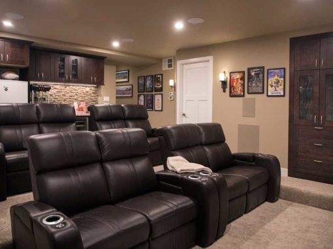
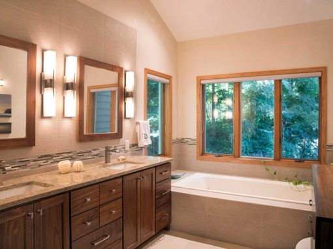
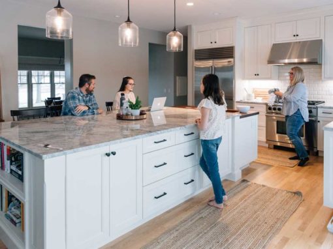
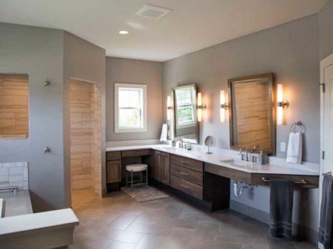
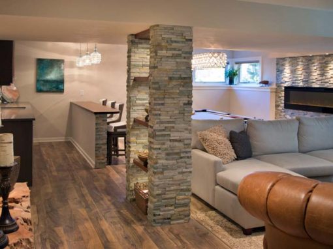
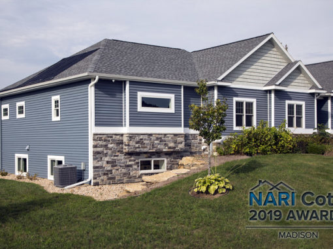
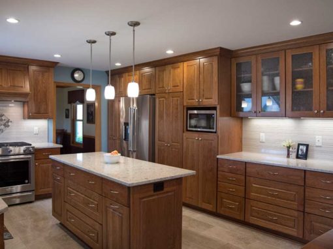
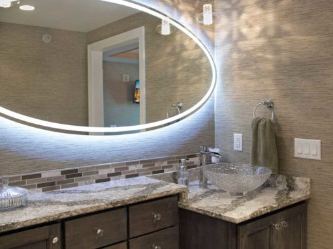
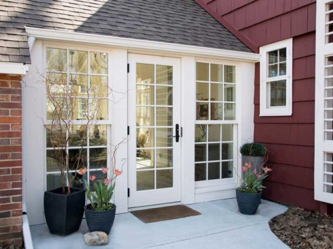
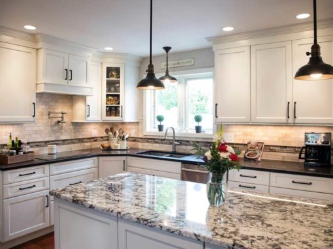
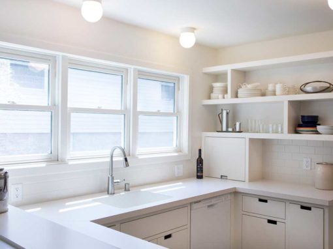
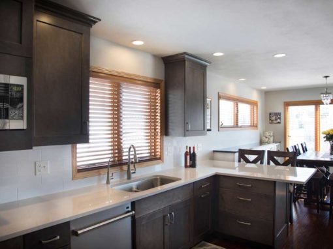
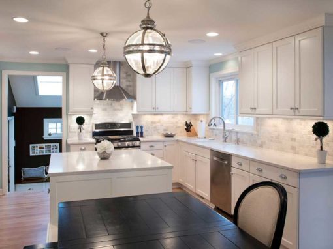
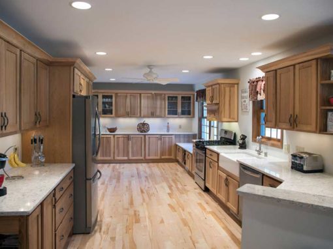
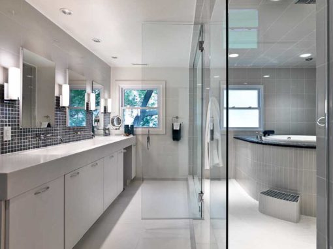
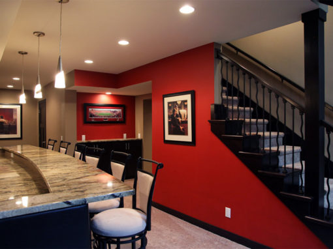
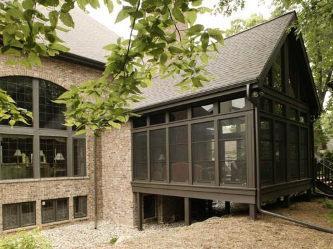
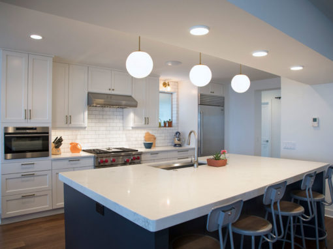
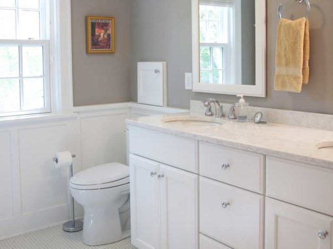
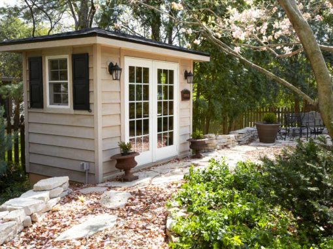
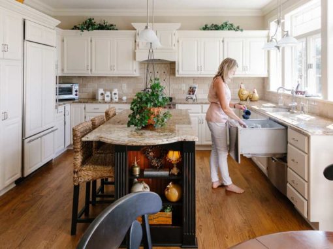
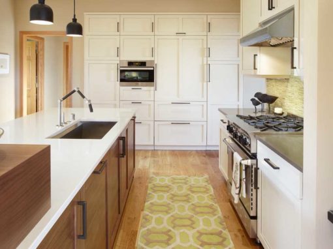
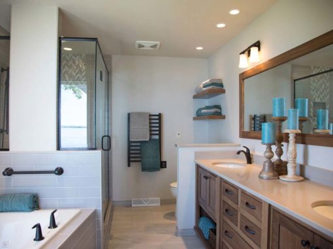

1008 Fish Hatchery Road
Madison WI, 53715
Phone: 608.257.3034



















