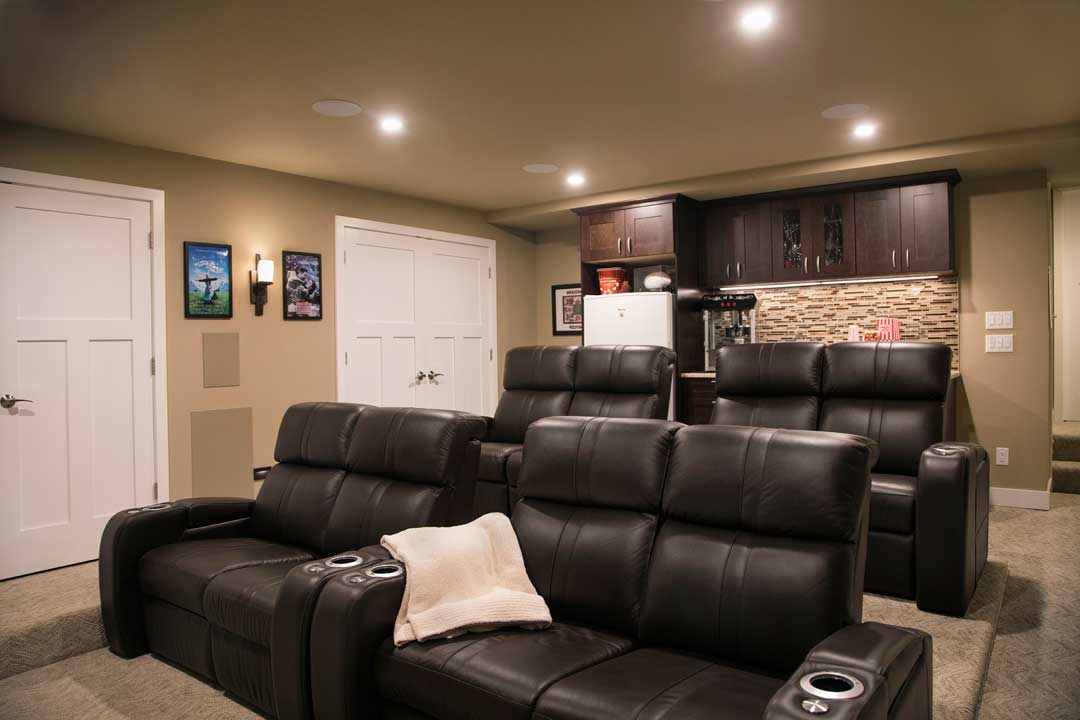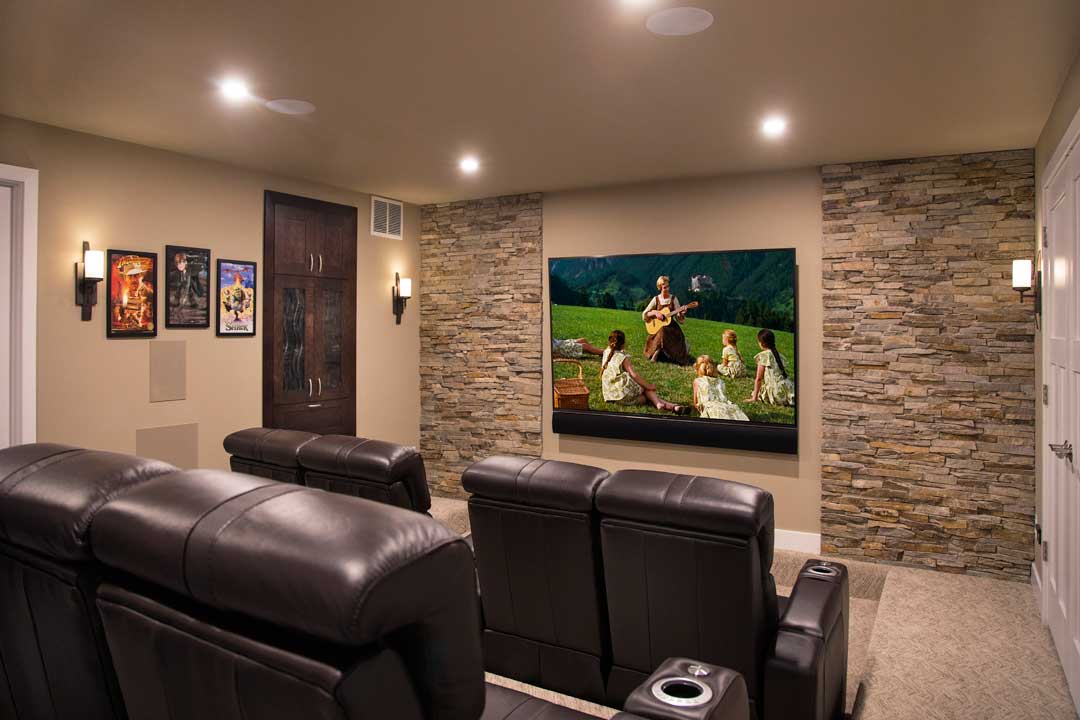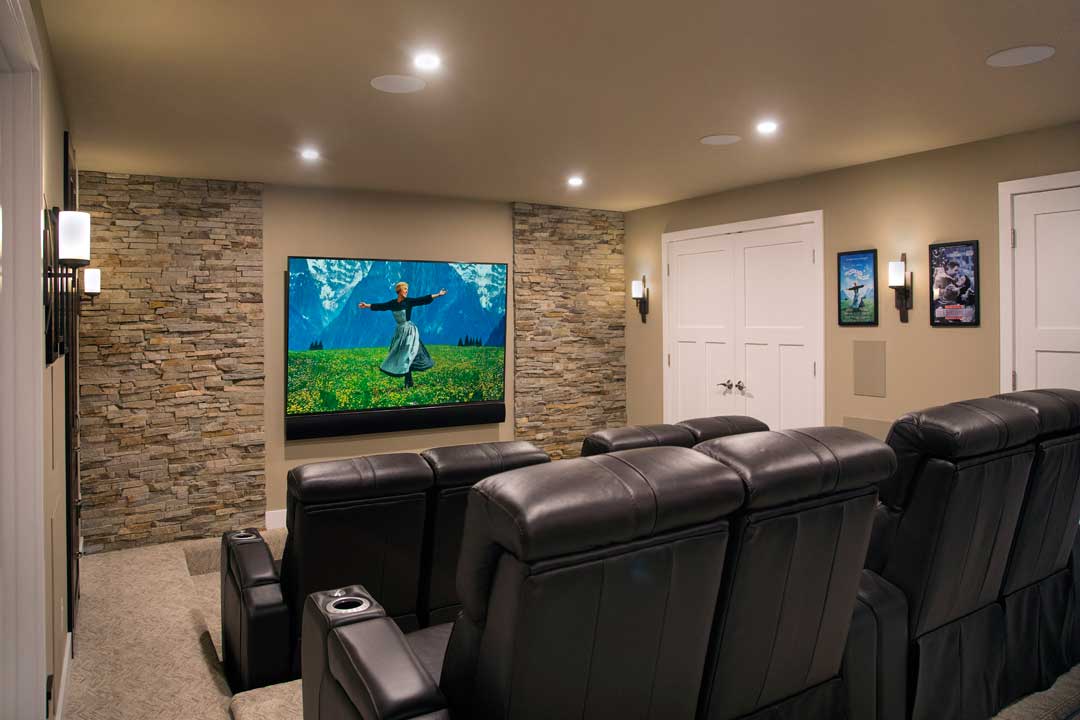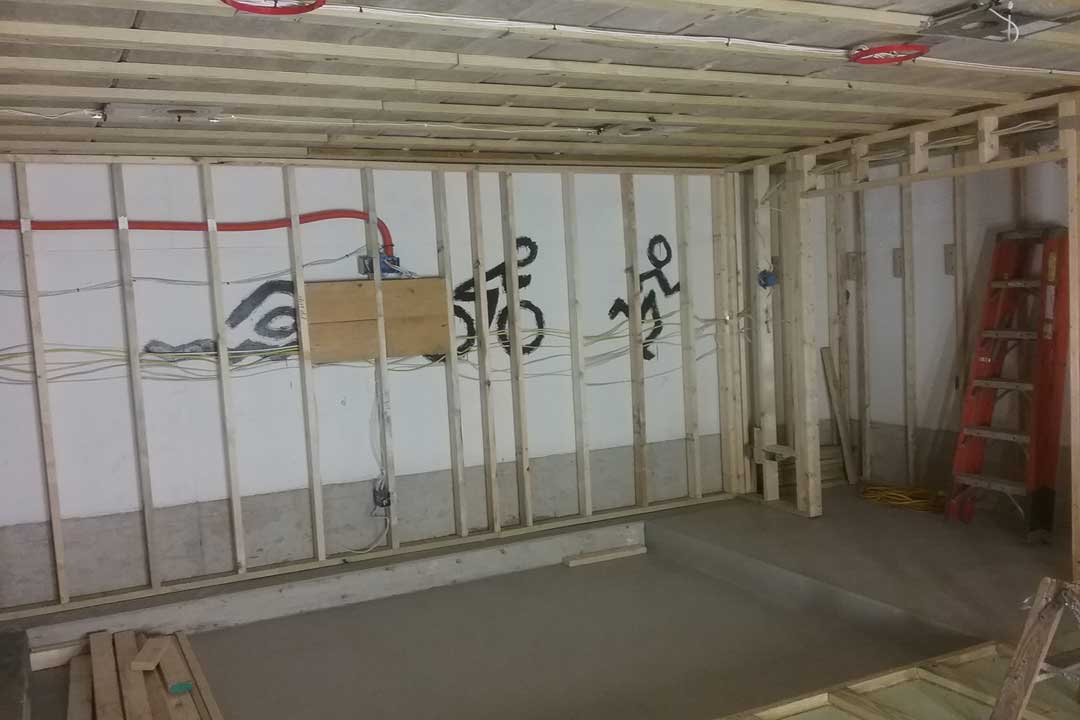BASEMENTS
Lights, Camera, Home Theater! A Luxury Home Theater Basement Remodel in McFarland, WI
Challenge
Our client’s goal for this interior remodel was to create a movie theater experience without having to leave their home. The project included completely transforming an unused exercise room below the garage into a luxury home theater—one that would be large enough for their grown children and grandchildren to enjoy on family movie nights.
Our client came to us with a vision for their interior remodel, with the design style and features they liked. They wanted their home theater to have comfortable seating, a kitchen area for snacks and beverages, and a built-in area for seasonal storage.
The unfinished room below the garage was used by previous owners as an Iron Man training facility. The walls and floors were concrete with no windows, which made it an ideal space to convert it into a home theater but posed a challenge for heating and cooling the area. Also, the room came with an in-ground lap pool that needed to be removed.
Solution
To start, we removed the water from the lap pool. Because the home was located on a lake, we identified ground water seeping up through the cracks in the foundation below the pool floor. Interestingly, it was not an issue when the pool was filled. To remedy the situation, we removed the inground lap pool and the pool equipment. We then began demolition on the concrete foundation to fix structural damage caused by the lap pool. The concrete slab was sealed and gravel was hauled in to fill the excavated space.
To make the room more functional and aesthetically pleasing, the utilities were kept separate in their own room. To maximize the area and keep the cabinet from taking up unnecessary space, the media cabinetry was inset into the common wall of the mechanical room. On the opposite wall of the mechanical room, new closets were custom-designed to fit the homeowners’ decorations, supplies, and miscellaneous storage needs.
The walls and ceiling were painted Universal Khaki and textured to match the rest of the house. The trim and doors were painted in enamel white, also to match the rest of the home.
Special features include custom-designed Kitchen Craft cabinets painted in a Cappuccino finish, a Virginia Ledgestone accent wall, Palliser Flicks power recliners, a GE wall oven, and a Zephyr wine cooler.
The home theater room also features A/V, surround sound, HVAC, ambient lighting, wall sconces, row seating, in-wall speakers, and heated floors for optional floor seating.
Result
If they build it they will come! This McFarland homeowner loves hosting weekly family movie nights with their grown children and grandchildren in their luxury home theater—complete with all you can eat popcorn from the custom snack bar. Lights, camera, design, build!
“We’ve worked with Sweeney on about 6 different projects over the last 10 years. The results exceeded our expectations in every project we’ve done with them. We wouldn’t go with anyone else.”
Are you ready to discuss your ideas with a remodeling contractor who will talk to you straight?
View More Projects


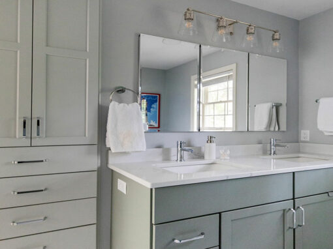
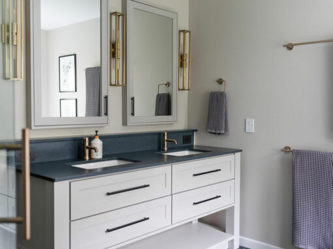
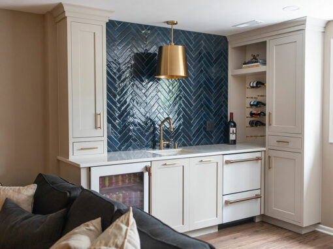
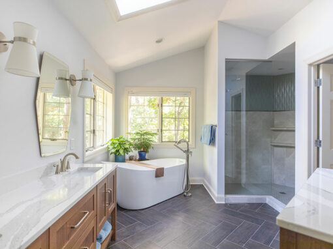
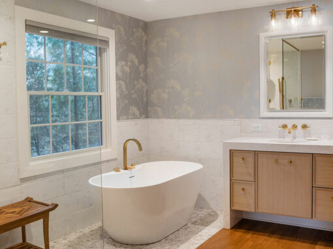
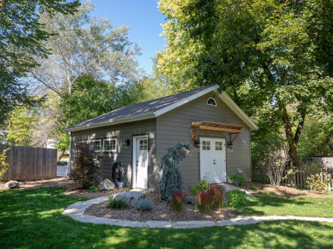
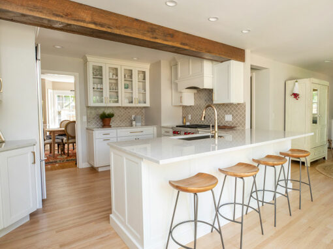
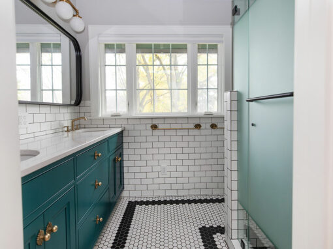
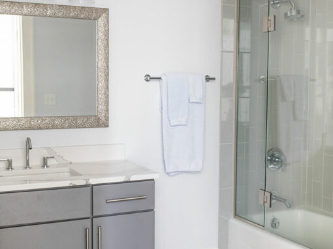
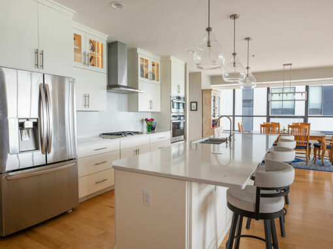
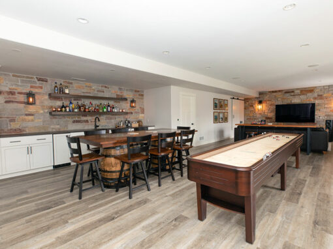
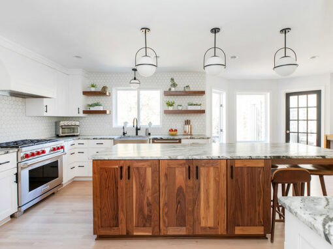
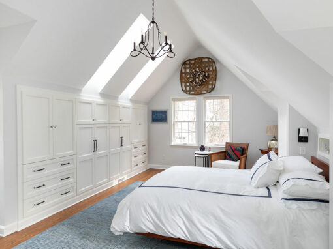
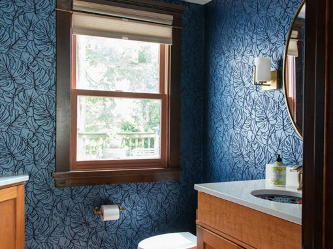
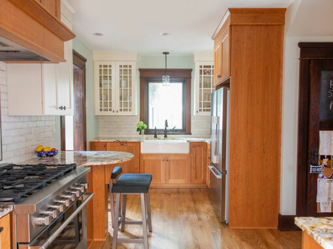
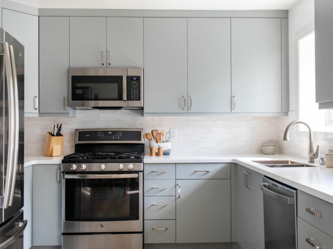
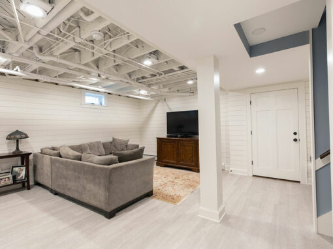
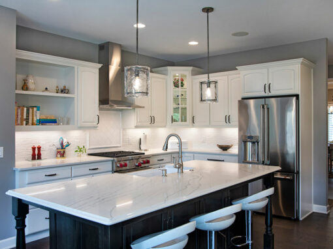
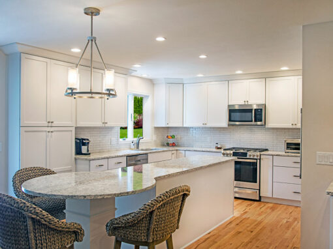
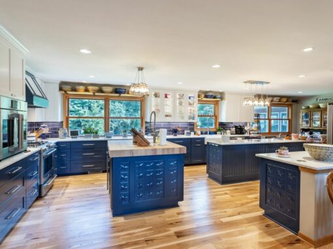
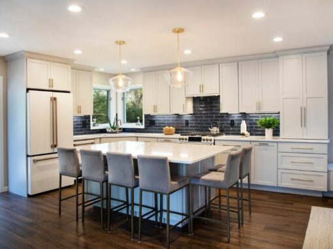
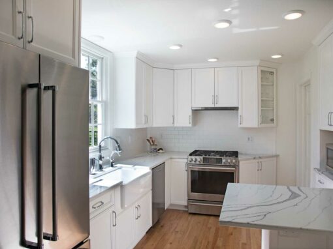
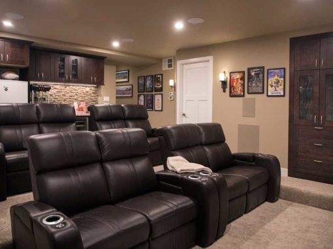
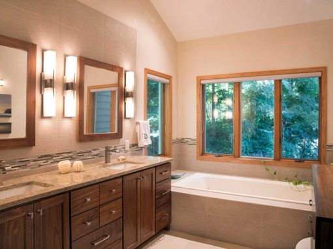
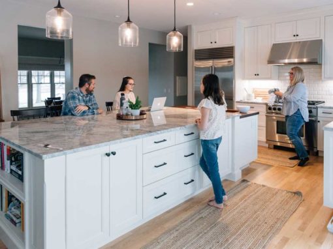
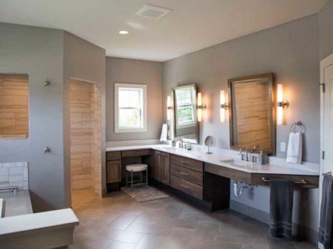
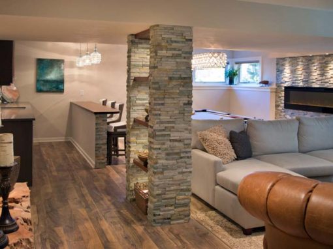
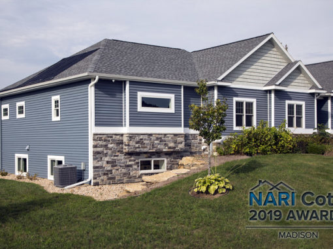
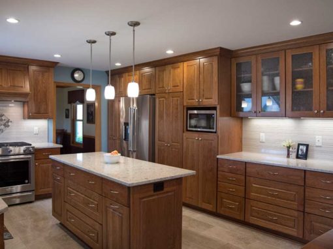
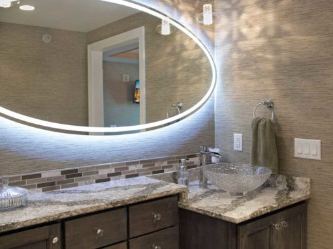
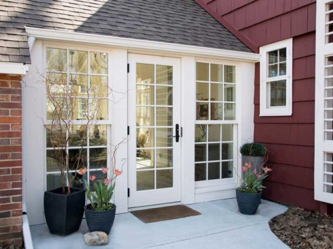
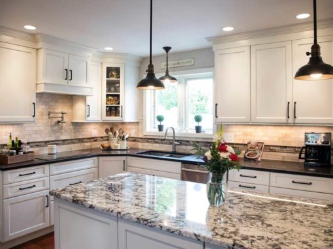
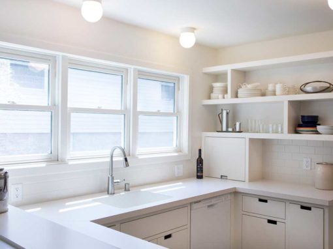
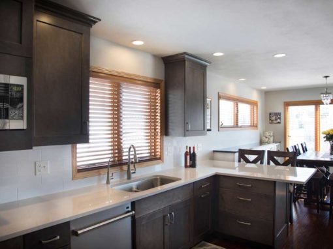
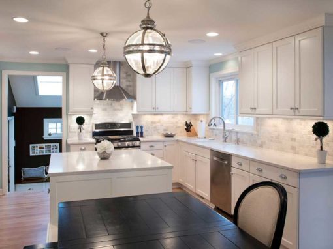
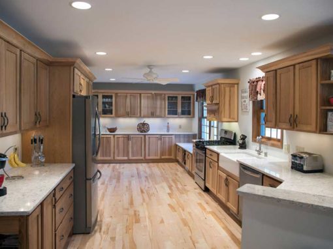
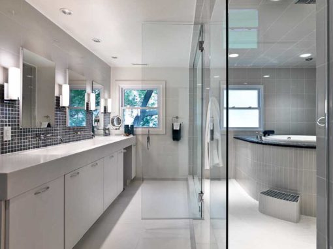
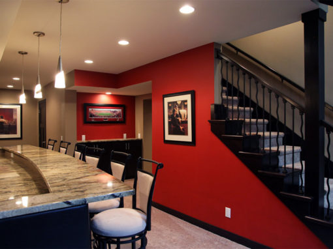
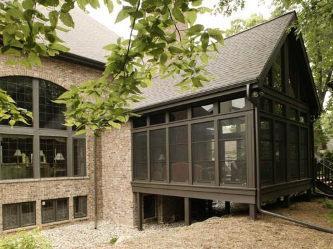
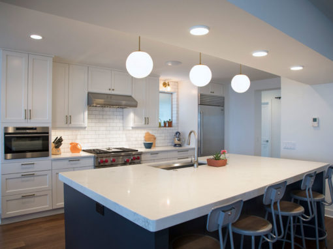
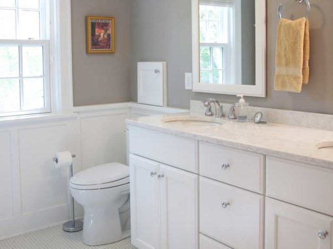
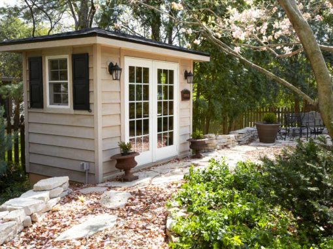
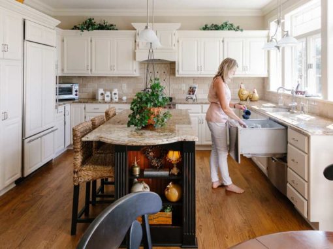
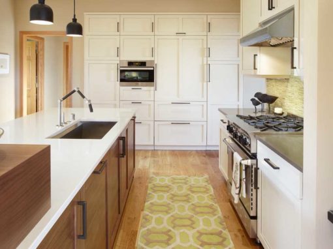
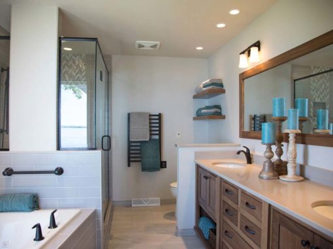
AREAS WE SERVE
Proudly serving Dane County, including:
Fitchburg | Harlan Hills | Madison | Maple Bluff | McFarland | Middleton | Monona | Nakoma | Shorewood Hills | Sun Prairie | Westmorland


