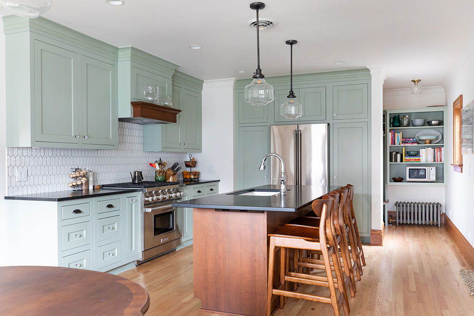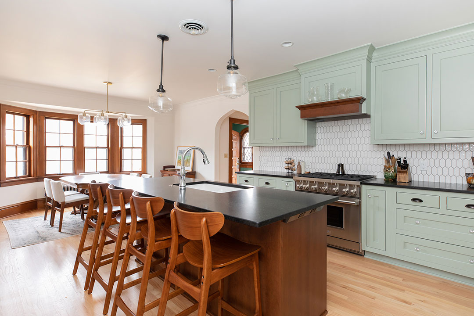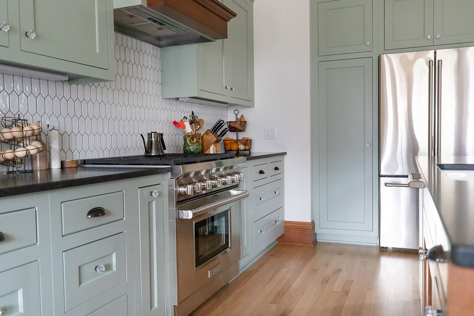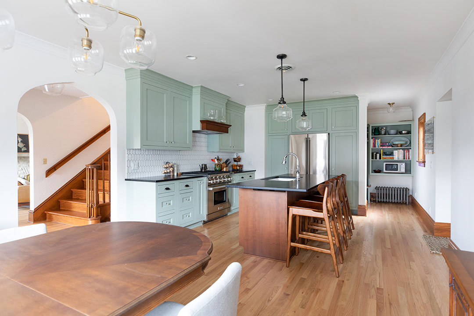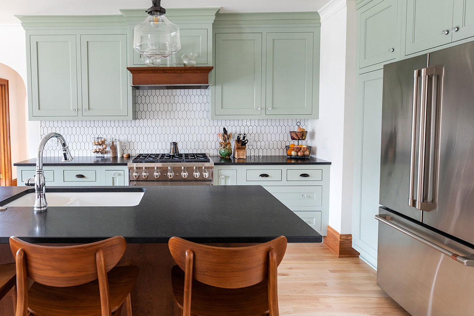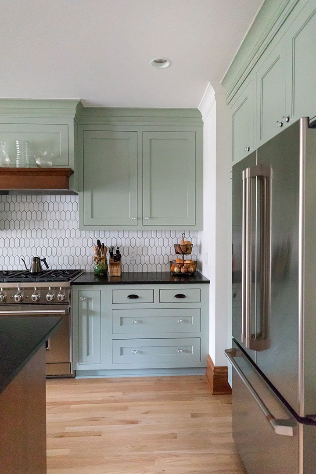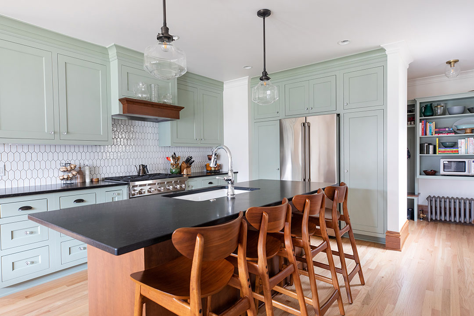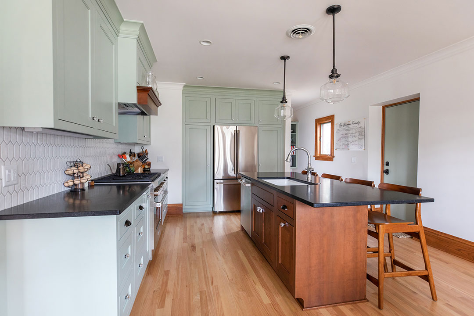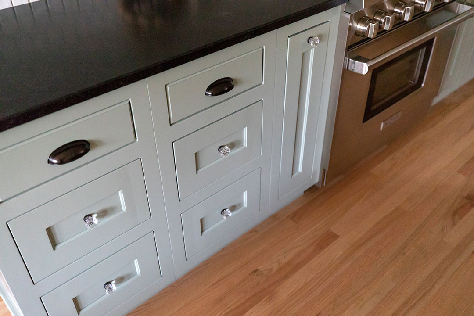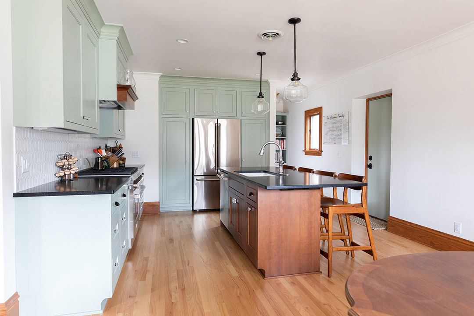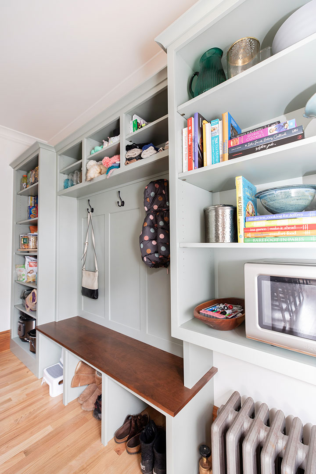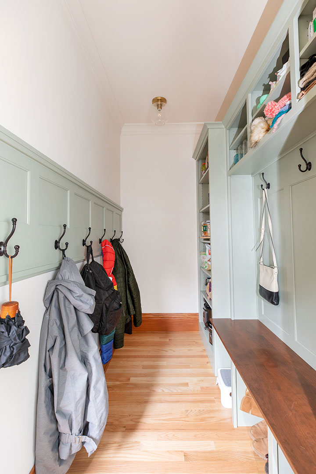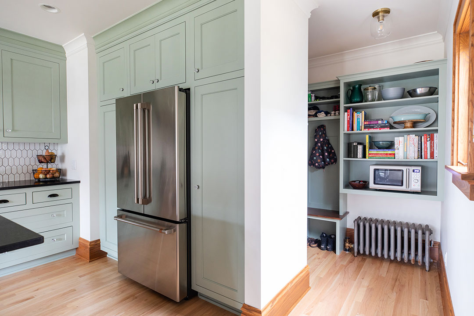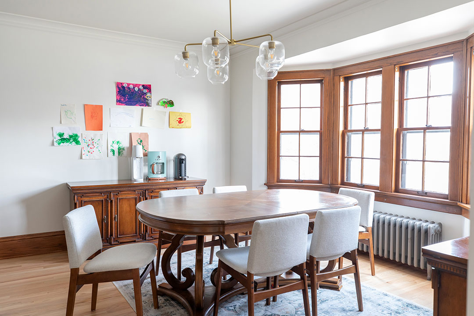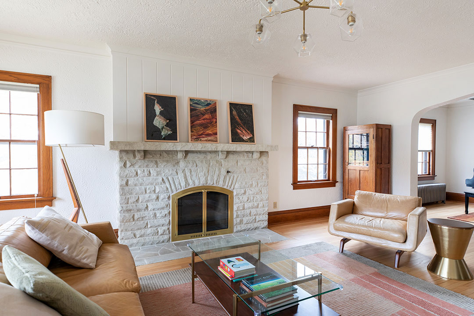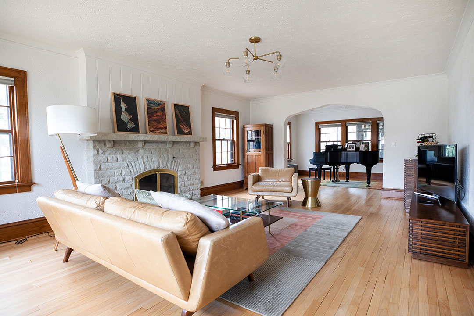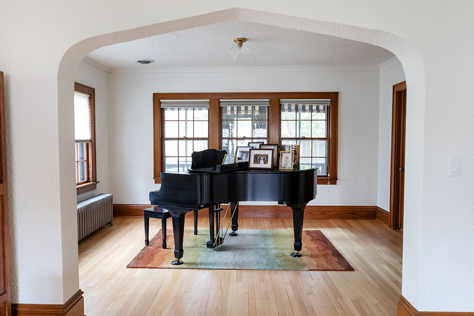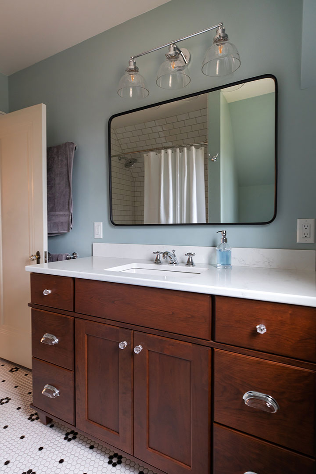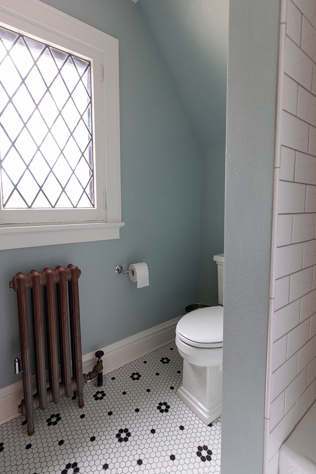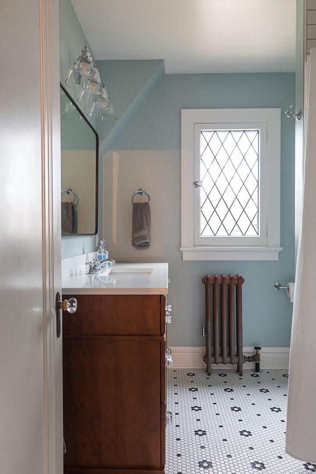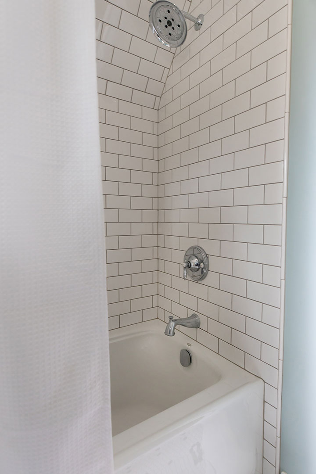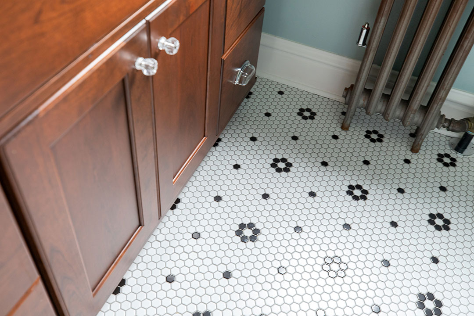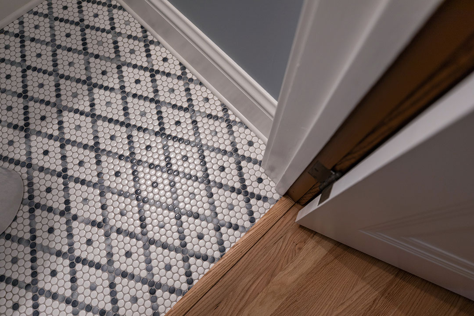INTERIOR REMODELS
Nakoma Interior Remodel in Madison, WI
REMODELING NEED
New homeowners of a charming Nakoma Tudor, this young couple eagerly awaited the arrival of their first child. Enchanted by the timeless architectural details, they envisioned modernizing their home, which boasted outdated features. Their vision included transforming the first floor into a functional space for their growing family, featuring an open kitchen concept to include commercial-grade appliances and custom cabinetry.
Read More
Additionally, they aspired to integrate a mudroom/pantry into the design, blending convenience seamlessly with style.
The kitchen was dark, small, and tucked away from the main living area. There was only one small window to let in natural light. The appliances, cabinetry, and flooring all needed to be updated. The walls in the kitchen still had the home’s original wallpaper.
Other areas of the home that needed remodeling were the second-floor main bathroom and the first-floor powder room. Since the bathroom would be the main bathroom on the second floor, the clients wanted a larger vanity and a shower/tub combo. The powder room needed new fixtures and finishes, and finally, the wood floors needed to be refinished throughout the first floor.
DESIGN SOLUTION
By removing the wall that separated the dining room from the kitchen, we were able to add the pantry/mudroom behind the kitchen, which was initially upfront and very open to the first-floor living spaces. New custom cabinetry was installed with shaker-style cabinet doors in a beautiful antique green color. The cabinets were topped with striking black quartz countertops and completed with new
Read More
commercial-grade appliances, chrome plumbing fixtures, and vintage pendant lights. New wood floors were installed and finished to match the existing wood floors throughout the first floor. Leveraging the talented skills of our lead carpenter, we were able to match the existing trim in the newly remodeled areas.
To allow for a larger sink vanity and shower in the main second-floor bathroom, the Sweeney design team creatively moved the existing water closet to the opposite wall next to the bathtub. The plumbing was kept in the same location within the existing floor joist, saving the homeowners structural modifications. After installing a new tub, the shower walls were tiled with a white classic tile in a black grout. The floors were laid with a beautiful Carrara white and black marble hexagon rosette mosaic tile with a black mosaic flower pattern.
The powder room was updated with a Kohler Tresham toilet, Delta faucet, and black and white penny-round tile by Unique Design Solutions.
Challenge
One challenge we had during demolition was uncovering vermiculite insulation (asbestos) that was found and needed to be abated. Also, cavities that were opened up during demolition needed to be insulated appropriately.
As mentioned before, the talented skills of our lead carpenter allowed us to custom-design and match the existing trim in the newly remodeled areas, preserving the architectural integrity of the home.
Result
This beautiful Tudor home was updated with new finishes in the design style that fit the homeowners’ tastes while also preserving the architectural detail of the home. The kitchen now functions as the heart of the home, with easy access to the mudroom/pantry and garage. The kitchen is light, open, airy, and conducive for entertaining large groups of people.
Are you ready to discuss your ideas with a remodeling contractor who will talk to you straight?
View More Projects


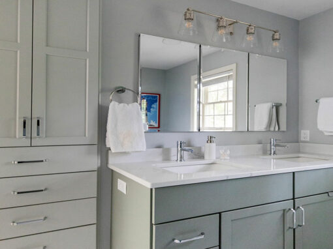
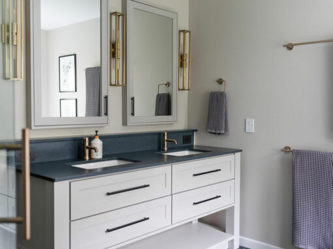
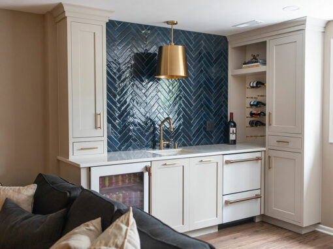
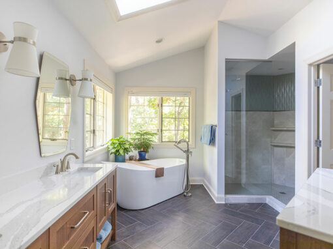
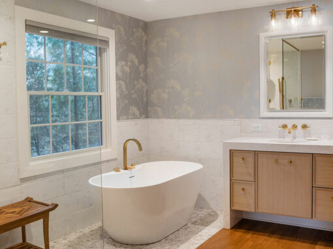
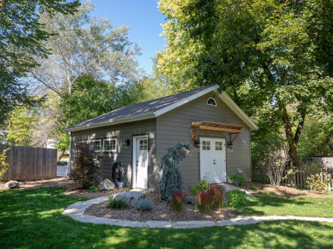
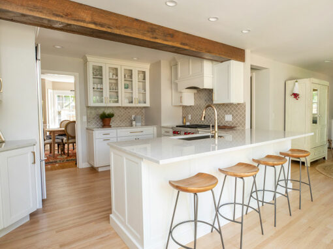
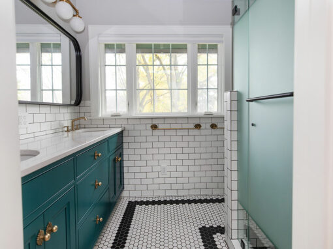
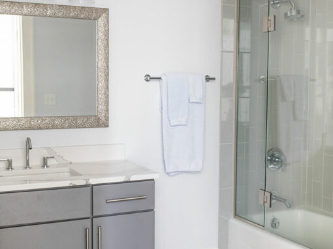
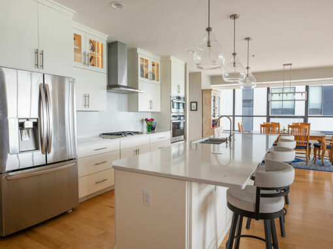
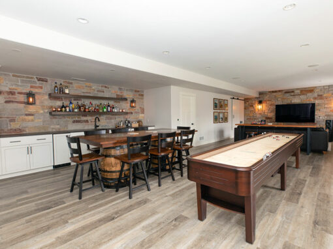
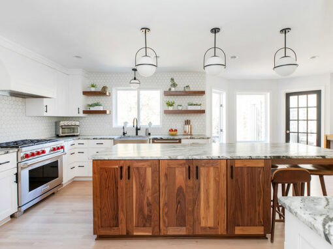
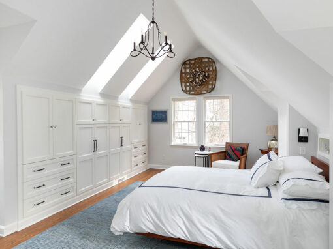
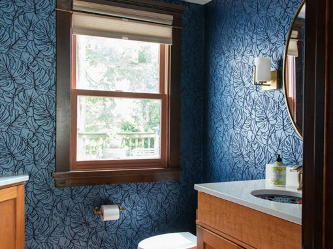
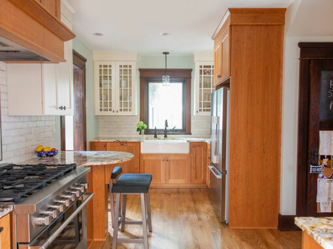
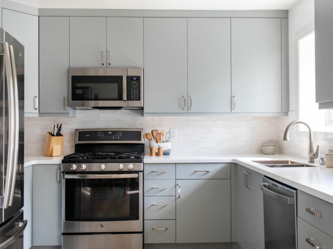
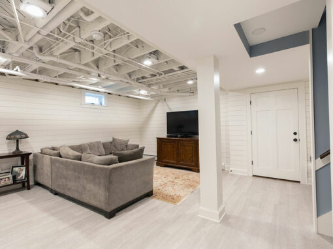
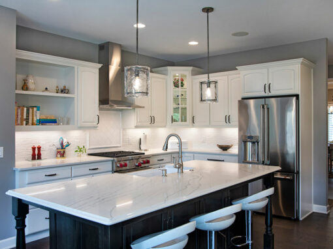
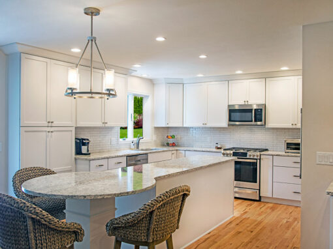
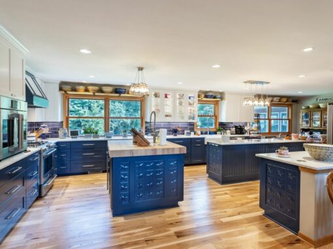
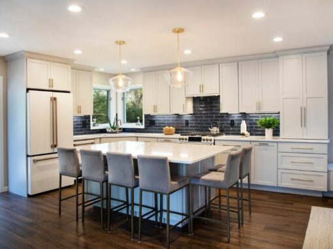
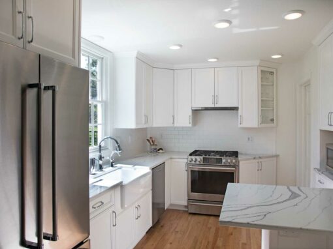
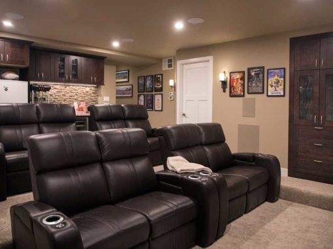
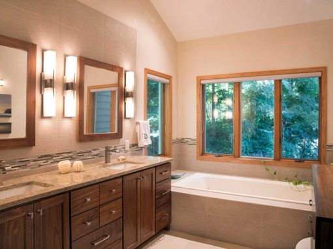
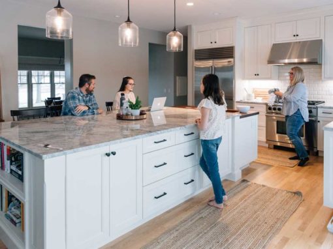
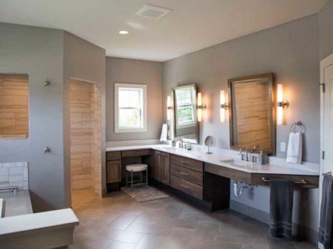
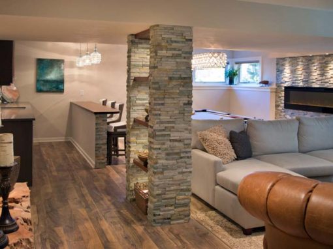
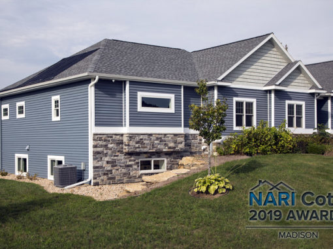
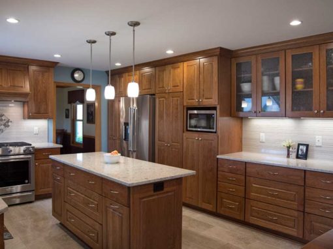
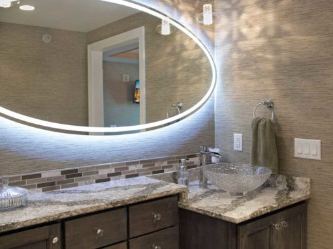
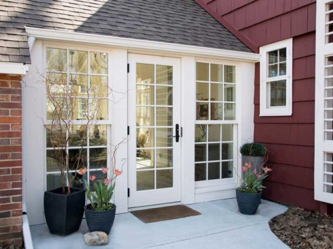
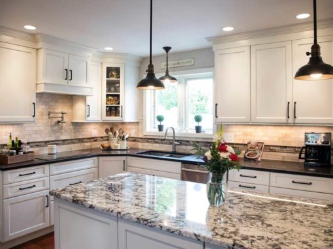
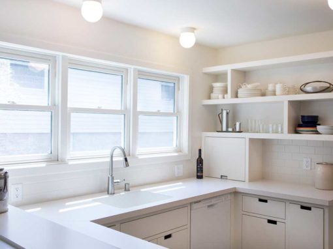
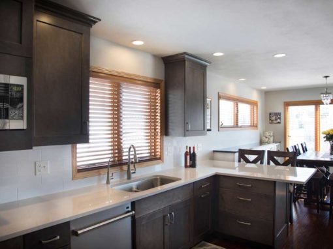
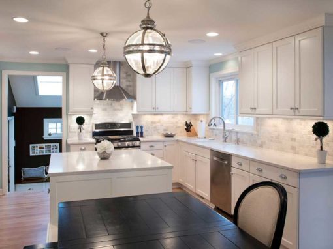
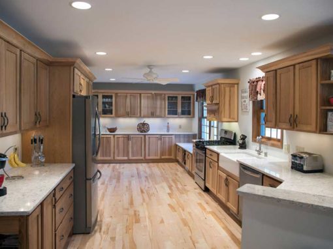
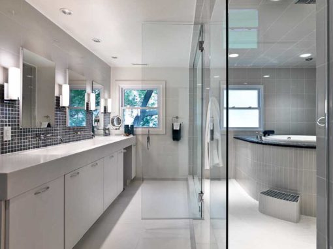
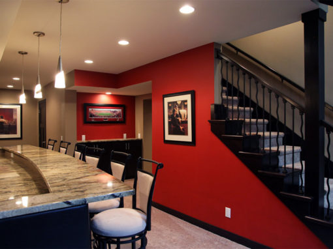
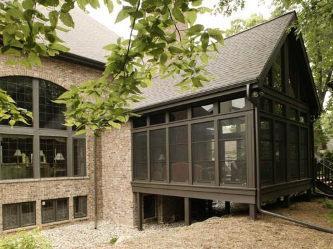
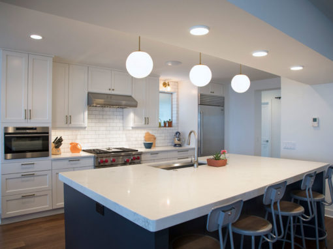
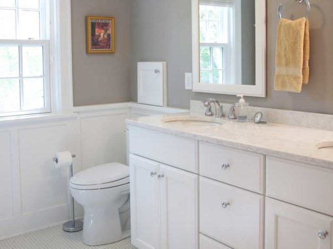
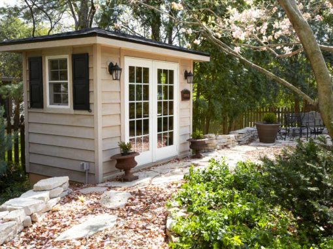
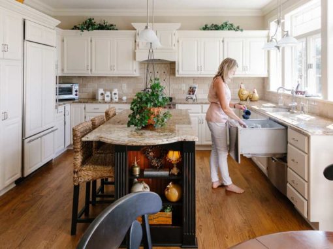
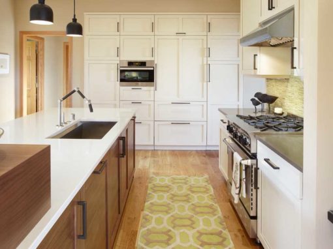
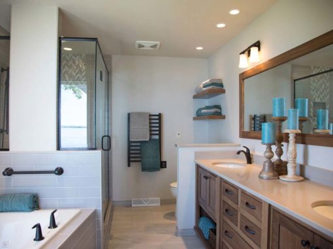
AREAS WE SERVE
Proudly serving Dane County, including:
Fitchburg | Harlan Hills | Madison | Maple Bluff | McFarland | Middleton | Monona | Nakoma | Shorewood Hills | Sun Prairie | Westmorland


