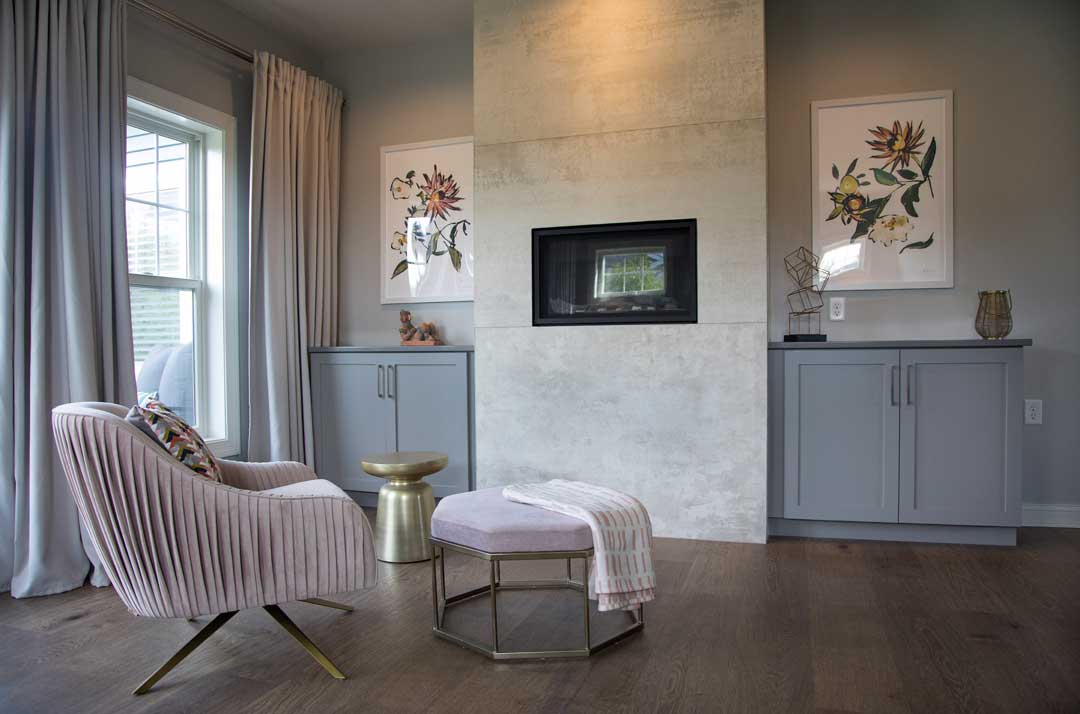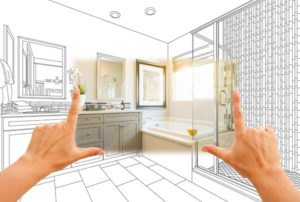When it comes to planning a primary or master suite renovation, “more” is the word that comes to mind. More than just an upgraded bedroom and bathroom, today’s suites are evolving into personalized retreats designed with function and daily convenience in mind. Thoughtful storage solutions, integrated features like nearby laundry or a private office, and layouts that support everyday living are becoming standard. Many homeowners are reimagining the master suite as a self-contained sanctuary—complete with everything needed to relax, recharge, and stay organized.
“At Sweeney Design Remodel, we’ve worked with many homeowners in Madison who want more from their renovated primary suite—more space, more comfort, and more functionality,” says Tim Sweeney, President and Project Developer at Sweeney Design Remodel.
Align Your Master Suite Remodel with What You Truly Need and Can Afford
Before meeting with any design and construction professionals, prioritize your needs, determine your wants, gather design ideas that you like, and determine your remodeling budget.
Determine Your Needs
You can’t always afford everything you want. Make the most of your remodeling budget by identifying which design elements and amenities are essential—and which are simply nice to have. For example, a walk-in shower might take priority over a spa tub. Start by making a list and ranking your wish list items by importance.
Gather Ideas
Keep a design idea notebook — online or in a binder — as you explore bedroom suite ideas and browse sites like Houzz or Pinterest. If you’re lucky enough to know someone who has remodeled a primary bedroom, ask which enhancements they found most and least beneficial. Attending home showcases and real estate open houses can also provide valuable inspiration.
Know Your Budget
Budgeting is one of the most important—and often most daunting—steps in any remodel. In Madison, WI, the cost of a complete primary suite remodel can range from $60,000 to $150,000 or more, depending on the scope of work.
“We walk our clients through a collaborative budgeting process early on to help prioritize features,” says Tim Sweeney. “Finishes like heated bathroom floors or custom built-ins often end up being some of the most appreciated investments in the long run.”
Design a Functional Layout for Your Primary Suite Remodel in Madison, WI
Many homes in Madison, WI feature traditional floor plans that separate the bedroom from the bathroom or lack space for modern amenities. A remodel provides the opportunity to rethink the layout entirely.
“I always encourage homeowners to start by asking, ‘How do you want to start and end your day?’ That insight shapes everything—from the placement of windows to closet access and lighting design,” says Sweeney.
Depending on its existing location, a master or primary suite may need to be relocated to maximize space or accommodate desired features—such as moving a bedroom to the first floor for aging-in-place design, as we did for a homeowner in Sun Prairie, WI. After listening to your functional needs and lifestyle goals, a good designer will help you explore alternative options for relocating or expanding your primary suite’s footprint.
They can also present a range of layout possibilities based on key functions like storage space, laundry access, or even a dedicated office area. Do you need more natural light? Want better views or enhanced privacy? By collaborating with your designer and contractor, you can uncover creative ways to meet your needs while staying within budget. For example, one recent primary suite remodel involved adding a new wall and converting a sunroom into a spacious walk-in closet.
Finally, if you’re considering an addition, your design team will need to verify whether local zoning laws allow for your proposed improvements. Rules around bumping out or building up can be more restrictive than expected.
Luxury Design Features to Consider in Your Master Suite Remodel
The right features can elevate your primary suite from functional to exceptional. Some popular upgrades we see in Madison remodels include:
- Spa-style showers with multiple jets
- Heated bathroom floors (perfect for Wisconsin winters!)
- Integrated sound and lighting systems
- Custom walk-in closets with seating
In one recent interior remodel, two small bedrooms were converted into a spacious walk-in closet, creating a stunning suite that includes a wet room and claw-foot tub.
Incorporate Universal Design for Long-Term Living
If you’re planning to stay in your home for the foreseeable future, it’s wise to incorporate universal design elements that support accessibility and aging in place. These might not be flashy features, but they can make your home more comfortable and functional for years to come.
Some commonly integrated elements include:
- Zero-threshold showers
- Wider doorways and hallways
- Lever-style door handles
- Non-slip flooring
- Sitting benches in showers or dressing areas
- Improved lighting for visibility
Even if you’re not thinking about retirement now, including universal design features during a primary suite remodel can save you from future renovations—and increase your home’s resale value.
Smart Technology for the Modern Primary Suite
Incorporating smart home features is another way to enhance the comfort and functionality of your primary suite. With home automation becoming more accessible, many Madison homeowners are integrating technology into their bedroom and bathroom spaces.
Popular options include:
- Smart thermostats for zone-specific climate control
- Automated blinds for better light and privacy management
- Voice-controlled lighting and sound systems
- Motion-activated night lights
- Heated towel racks with smart timers
These tech-savvy upgrades aren’t just luxurious—they can also add convenience to your daily routine and help improve energy efficiency.
Add a Touch of Personality: Design for Your, Not the Trends
Trendy finishes can be tempting, but your primary suite should ultimately reflect your personal style. Whether that means warm wood tones and cozy textiles or sleek, modern finishes with clean lines, your space should feel like you.
At Sweeney Design Remodel, we often encourage clients to select one or two “statement” elements—such as a dramatic light fixture, a custom mural, or a unique tile pattern—while keeping the rest of the design timeless. That way, your suite maintains its appeal for years to come without feeling outdated quickly.
“Our goal is to create a space that’s not only beautiful today but still functional and inviting ten years from now,” says Sweeney.
Work with a Design-Build Contractor That Knows Maidson, WI Homes
Every home has its quirks—and Madison homes are no exception. From historic zoning regulations to seasonal weather considerations, it helps to work with a local remodeling contractor who understands the landscape.
Because we live and work in Madison, WI, we know the ins and outs of local permitting and construction. We’re familiar with the area’s architectural styles, common structural issues, and neighborhood expectations. That experience makes all the difference.
Ready to Make Your Madison Master Suite Work for You?
A thoughtfully planned and beautifully executed master suite remodel can redefine your home. Whether you’re seeking peace, functionality, or a bit of luxury, the right team can bring your vision to life.
At Sweeney Design Remodel, we’re here to guide you every step of the way with our proven design-build approach. Contact us for a design consultation. Not quite ready? Sign up for our monthly e-newsletter to stay up-to-date on all things home remodeling.




