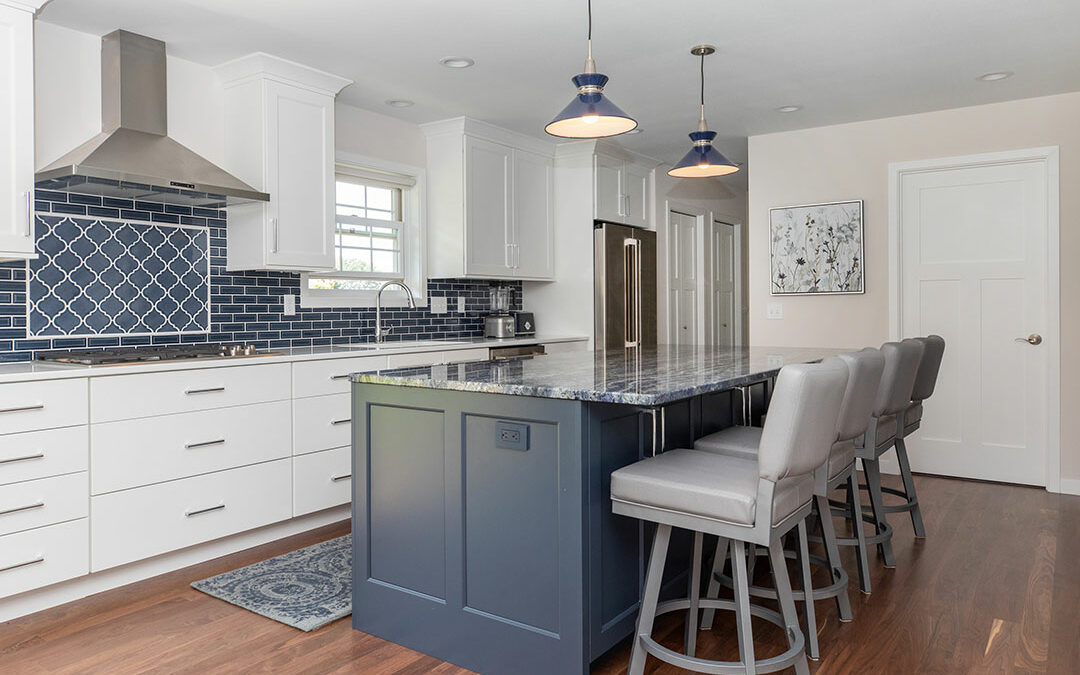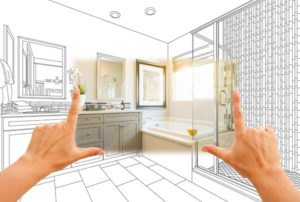When you’re planning a kitchen remodel in the Madison, Wisconsin area, layout is one of the biggest decisions you’ll face. The design is not just about where things look best; it’s about how your kitchen will function day in and day out. For decades, the kitchen work triangle was considered the standard for efficiency, but as homes, technology and lifestyles have evolved, so has the way we think about designing kitchens. In this post we’ll explore whether the kitchen work triangle still matters and what makes a layout truly work in a modern kitchen design.
“A great layout is never about following a trend—it’s about designing a kitchen that supports the way you live, move and work in that space every day. When each zone is thoughtfully planned, the whole kitchen just works better,” says Tim Sweeney, CR, President and Project Developer at Sweeney Design Remodel.
The Traditional Kitchen Work Triangle
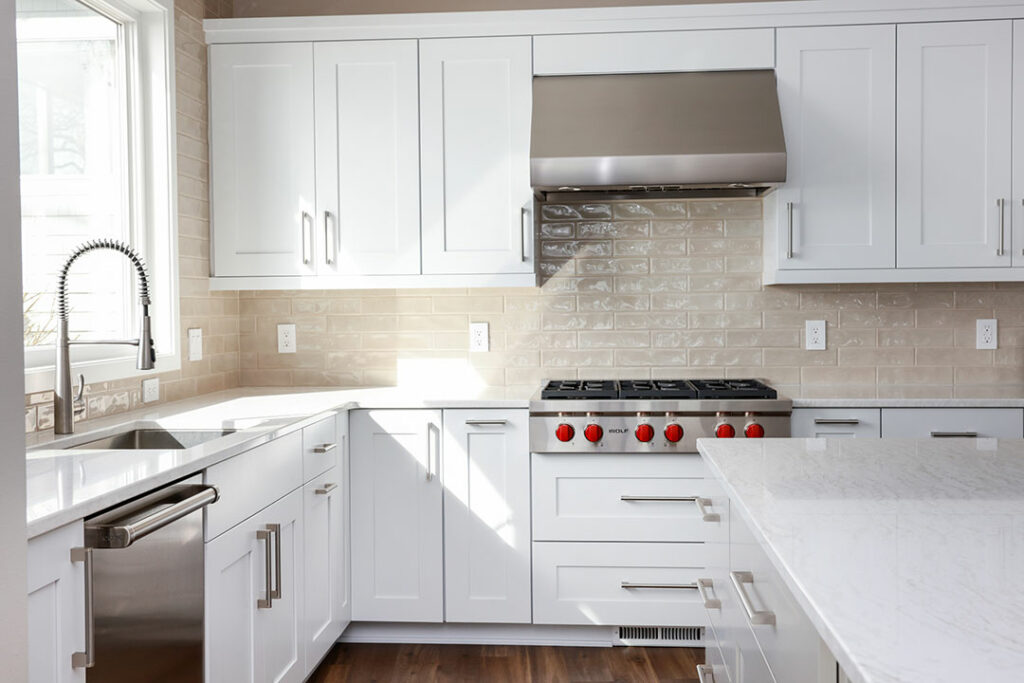
The kitchen work triangle is a design concept that’s been around since the 1940s. It was developed as a way to improve kitchen efficiency by creating a clear connection between the three main work areas: the sink, the stove and the refrigerator, with the idea being to reduce the number of steps needed between each zone in order to make the cooking process more efficient. This layout made sense at the time, since kitchens were generally smaller and used primarily by one person.
As kitchens have grown and families use them differently today, the strict work triangle isn’t always the go-to layout. Open concept homes, double ovens, large islands and multiple cooks have all changed how we think about your kitchen’s functionality. However, understanding the history of the work triangle helps us see how kitchen design has evolved, and why function should always be the top priority in any remodel.
View two examples of traditional kitchen work triangle layouts we’ve done for these Madison, WI clients: a condo remodel project and a small transitional kitchen remodel.
The Evolution of Kitchen Design
Over the years, kitchen design has shifted from closed, utilitarian spaces to open, multifunctional areas that serve as the heart of the home. One of the biggest challenges has been the rise of open concept layouts. These floor plans remove walls between the kitchen and surrounding living areas to create a more social, connected space that encourages interaction between family members and guests, making the kitchen not just a place to cook, but a place to gather.
Another major influence was the introduction of the kitchen island. Islands provide extra prep space, seating and storage, and often serve as a hub for entertaining or a homework station. In many modern kitchens, the island becomes the center of the kitchen’s activity, sometimes even housing the sink, cooktop or wine fridge, and challenging the old idea of a fixed triangle layout.
As families evolve, so are ways we use our kitchens. Multiple cooks are now common, whether it’s partners cooking together or kids helping out. This means the kitchen needs more room to move around and multiple work zones to avoid bottlenecks. At the same time, specialty appliances, like double ovens, built-in espresso machines or beverage coolers, have added complexity and customization options.
And let’s not forget the return of the butler’s pantry. These tucked-away prep and storage areas help keep the main kitchen clean and organized, especially in homes where entertaining is a priority. Together, these trends show that today’s kitchen is less about following one design rule and more about creating a space that fits your family’s lifestyle.
Does the Kitchen Work Triangle Still Matter?
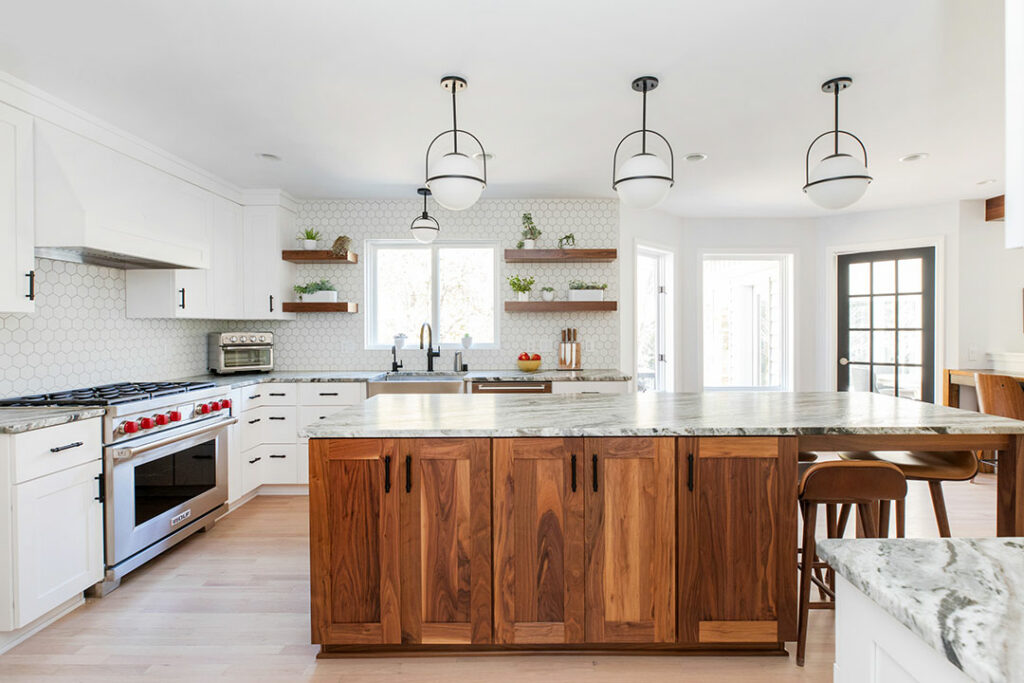
“The traditional triangle is a great starting point, but modern kitchens need to support multitasking. We’ll often use the triangle as a reference point in our early design discussions, but the reality is, today’s kitchens are used very differently than they were 50 years ago,” Sweeney says.
While the traditional kitchen work triangle still has its place, it’s no longer the standard rule for every kitchen layout. Today’s kitchens are more dynamic, and modern design considers how you actually use the space. Instead of a fixed triangle between the sink, stove and refrigerator, designers now often use work zones to create a more flexible and functional kitchen. Zones can be customized to suit different layouts, cooking habits and the number of people using the kitchen at the same time.
Common kitchen work zones include:
The Prep Zone: The prep zone is where most of the food chopping, slicing and mixing happens. It’s usually located near the refrigerator and includes ample counter space, cutting boards and easy access to knives and mixing bowls.
The Cooking Zone: The cooking zone centers around the stove, oven and often a microwave or air fryer. It’s where the heat happens, so it needs good ventilation and nearby storage for pots, pans and utensils.
The Cleaning Zone: The cleaning zone includes the sink, dishwasher and trash or compost bins. Ideally, this area has space for stacking dirty dishes and easy access to dish soap and towels.
The Storage Zone: The storage zone covers the pantry, cabinets and drawers. It is designed for quick access to dry goods, cookware and small appliances.
Take a look at these two kitchen remodeling projects we did featuring work zones:
- Open concept Colonial kitchen remodel in Verona, WI
- White kitchen remodel with a walnut island in Madison, WI
Kitchen Remodeling Ideas for Your Madison, WI Home
“We don’t design kitchens by rigid rules, we design for real life. At the end of the day, our job is to create a kitchen that works for you and your lifestyle,” Sweeney says. “We don’t believe in forcing your space into a traditional triangle if it doesn’t make sense. Sometimes that layout works beautifully, but more often than not, we find that using multiple work zones leads to a more functional kitchen.”
The kitchen triangle was all about minimizing steps between the most-used areas to create an efficient workflow. And even in today’s larger, more open kitchens that idea still makes sense. Keeping key tasks within easy reach helps the space function better, whether you’re cooking dinner for your family or hosting a get-together.
Most modern kitchens benefit from a more flexible, zone-based approach. Instead of forcing a triangle to fit into every layout, our designers look at how you use the space and build around that. For example, we may recommend a prep zone near the refrigerator, a cooking zone with room for pots and pans, and a cleaning zone with easy access to the dishwasher to create a smoother flow. This layout works especially well for homes with multiple cooks or larger kitchens where one triangle just isn’t enough.
Functionality is key, but efficiency and aesthetics matter just as much. A good layout reduces clutter, allows for easy movement and makes cooking more enjoyable. It also ensures that your kitchen looks intentional and cohesive, with everything in the right place both visually and practically.
Should you stick with the classic work triangle or go with work zones? It depends on your space and your needs. In some kitchens, a natural triangle still works beautifully. In others, zones offer you the flexibility to create a layout that truly fits your lifestyle. The best approach is the one that balances form and function—something a skilled design-build team can help you achieve.
Trusted Kitchen Remodeling in Madison with Sweeney Design Remodel
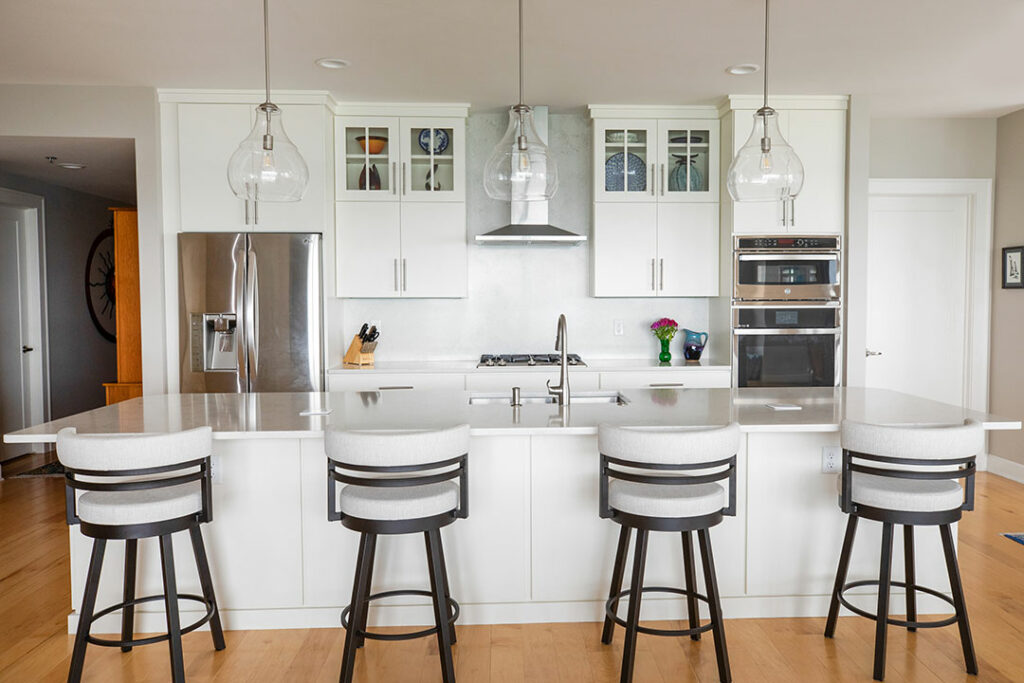
“The work triangle isn’t outdated, it just isn’t always the right solution for every kitchen,” Sweeney says. “Good kitchen design is all about flow. We think about how you move from one task to another, where you set your groceries down, and how far you need to reach for utensils or spices. That’s what makes a kitchen feel effortless to use—and that’s what we aim for in every remodel.”
Sweeney Design Remodel is a trusted name in the Madison, Wisconsin area, known for creating kitchens that are as functional as they are beautiful. We have decades of experience in design-build remodeling and understand how to blend classic design principles with your modern-day needs. Whether you’re looking to update an older layout or completely reimagine your space, we bring a thoughtful, client-centered approach to every kitchen remodeling project.
What sets us apart is our attention to how you live and use your kitchen every day. We don’t believe in one-size-fits-all designs. Instead, we take the time to understand your routines, your cooking style and the features that matter most to you.
In the end, choosing Sweeney Design Remodel is about trust and results. Madison homeowners choose us because we deliver high-quality craftsmanship, stay on schedule and communicate clearly throughout the entire design-build process from start to finish. If you’re ready to transform your kitchen into a space that fits your life now and well into the future, Sweeney Design Remodel is the team that can make it happen.
Contact Us
When you’re ready to explore a modern kitchen design, contact us at 608-257-3034 or info@sweeneydesign.com to schedule your free consultation.
In the meanwhile, take a look at our stunning kitchen designs!
And sign up for our newsletter for remodeling tips and project ideas.

