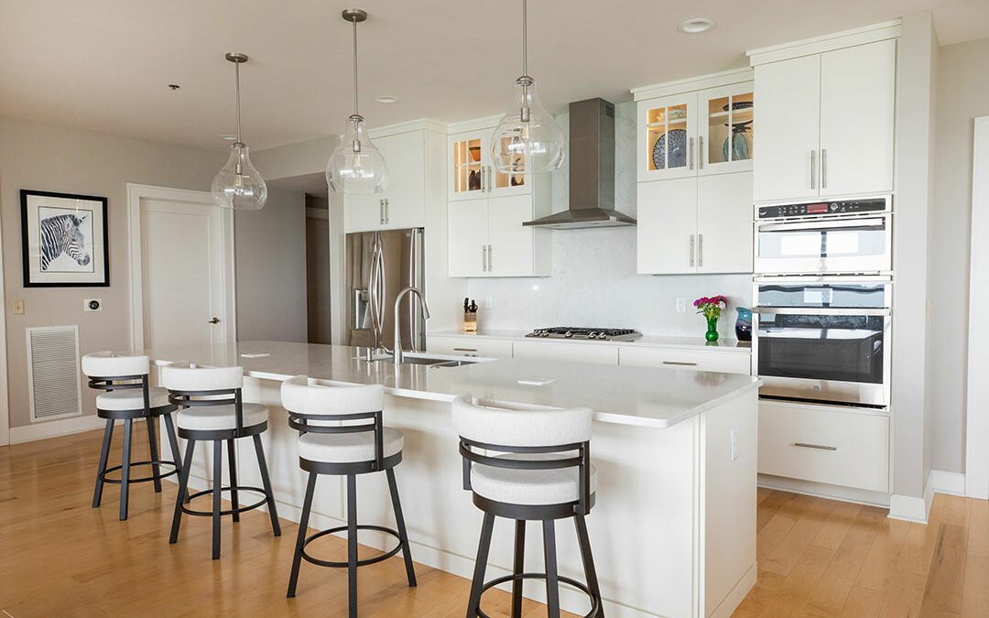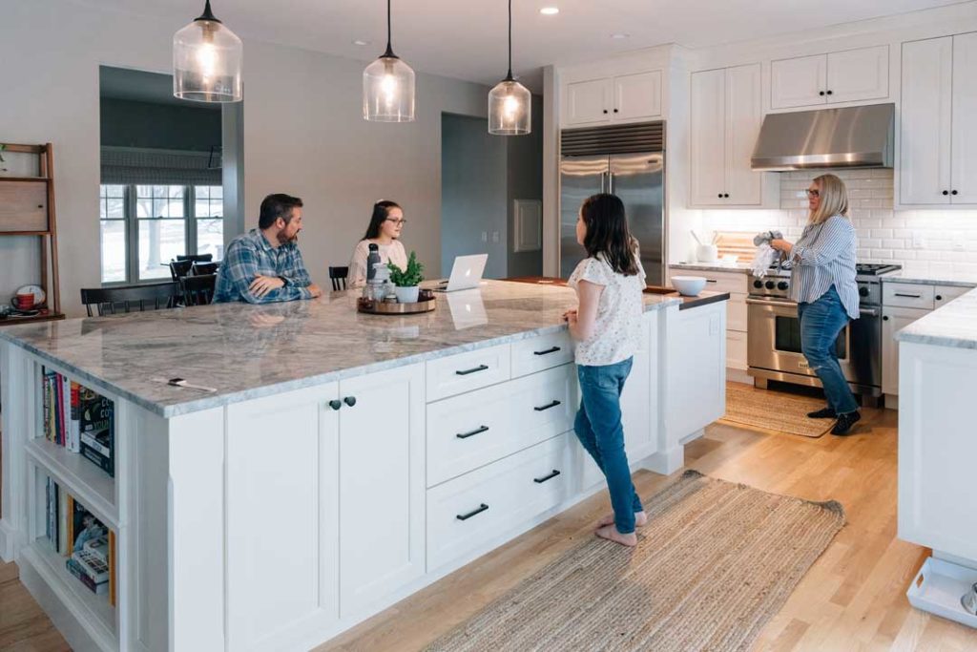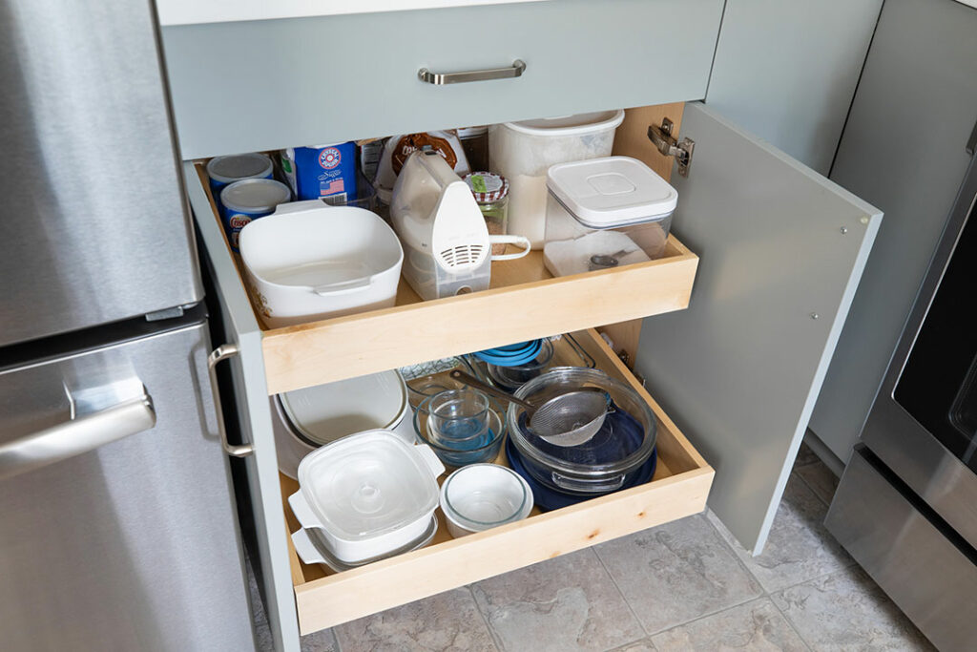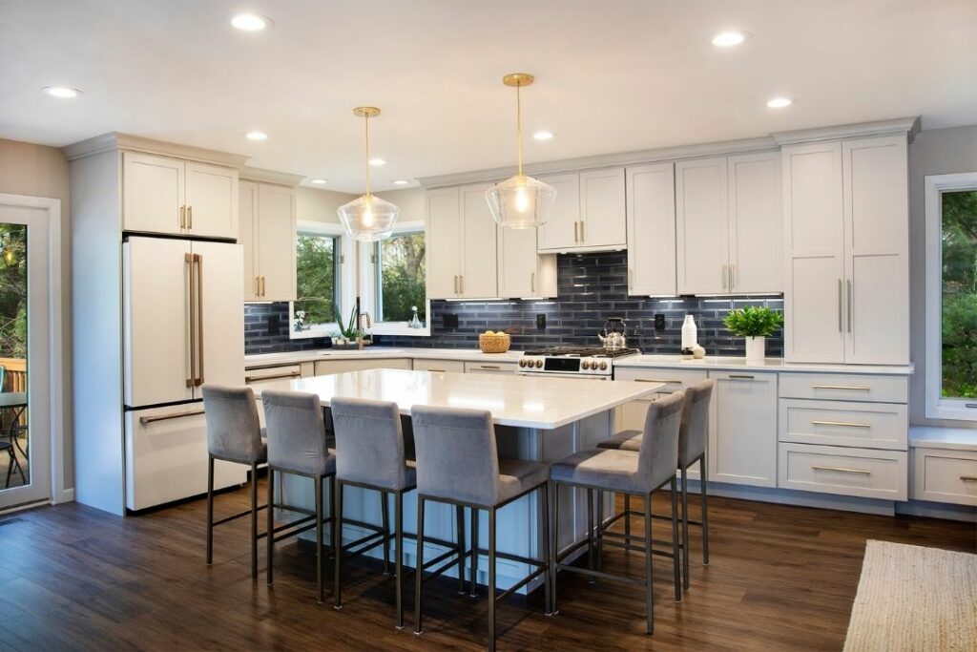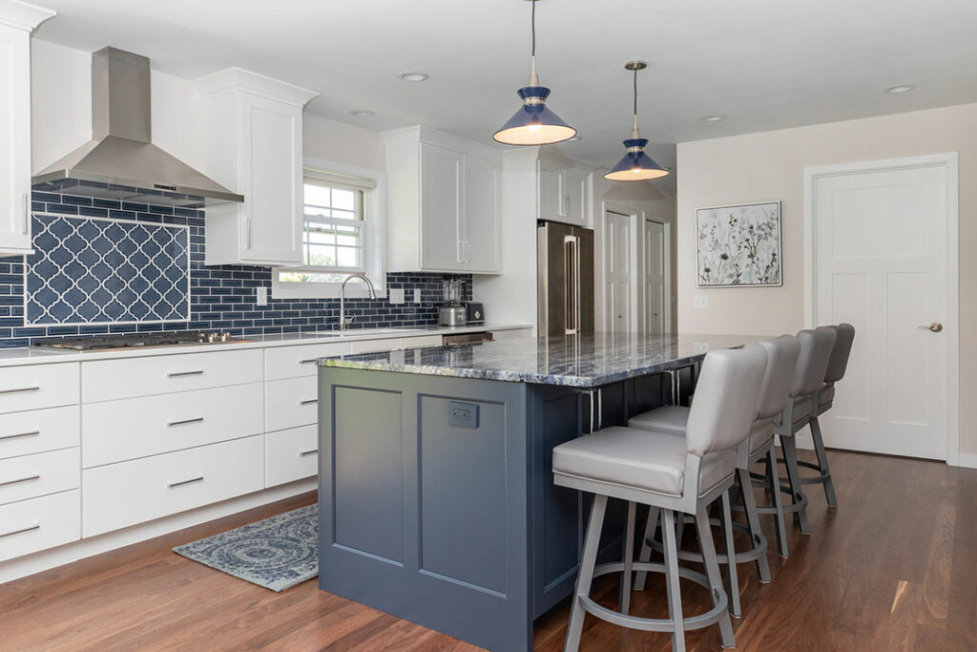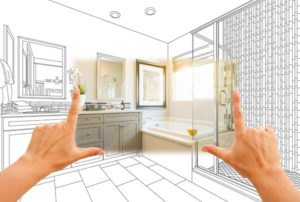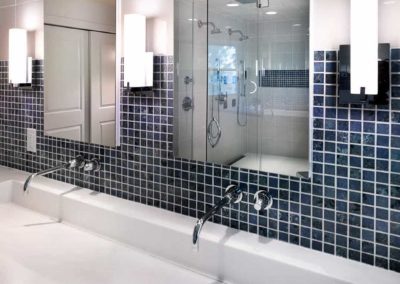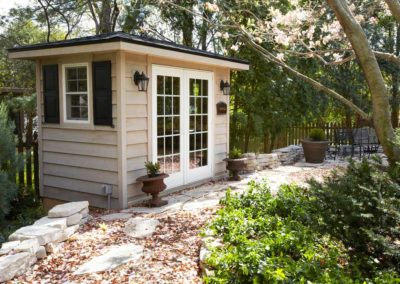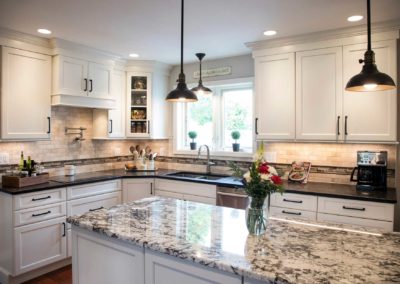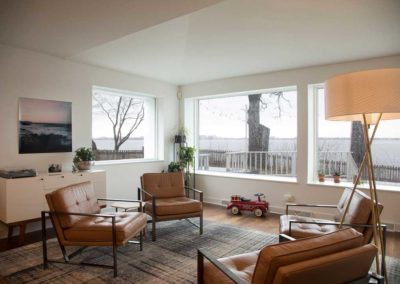The kitchen is often seen as the heart of the home. It’s more than just a space for preparing meals; it’s also the household’s central gathering place, where form and function combine to create a room for multiple purposes. From clever layouts to custom details, this article looks at important architectural design tips for your next kitchen renovation.
Start with a Functional Layout
A good layout is essential for kitchens. Well-planned kitchen interiors balance aesthetics with practicality. The “work triangle” is a tried and tested principle in kitchen planning that designers use to optimize the space between the sink, stove, and refrigerator.
This concept reduces unnecessary movement, making daily tasks smoother and more enjoyable.
In larger kitchens, the “work zone” approach is seen as an alternative to the more traditional work triangle. This flexible kitchen design philosophy divides the space into dedicated areas, such as food prep, cooking, and service zones. These kitchen zones help prevent congestion and make it much easier for multiple family members to cook simultaneously.
Choosing the right layout will depend on the existing dimensions of your kitchen and how you want to use the space.
L-shaped layouts work well for open-plan designs, allowing for multifunctional zones like coffee corners or baking stations. A central kitchen island can be an excellent main focal point in these interiors, such as in this transitional kitchen remodel.
U-shaped kitchens maximize storage and work surfaces, creating a cozy yet functional environment. A fine example can be seen in this historic home kitchen remodel we completed in Madison.
For compact spaces, galley kitchens offer streamlined efficiency without compromising the interior style.
Your chosen design-build team will help you select the right layout suited to your cooking and lifestyle preferences.
Incorporate Custom Cabinetry and Smart Storage
Good storage is essential for any kitchen, and cabinetry plays a crucial supporting role. Combined, the two add functionality and style to the kitchen’s look and character, such as in this kitchen and laundry room remodel example.
Custom cabinetry offers a tailored solution that maximizes every inch of space, even in tricky corners or unconventional layouts. Features such as deep drawers, pull-out shelves, and bespoke organizers transform cabinets into storage that’s efficient and easy to access. All this, in turn, makes things easier for you and your daily routines.
“When selecting cabinetry, think about how the materials and finishes will harmonize with your home’s architectural style. Sleek, flat-panel cabinets offer a modern minimalist vibe, while shaker designs bring a touch of timeless elegance,” says Linda Sweeney, Vice President and Design Consultant at Sweeney Design Remodel.
If you have items you want to showcase, consider open shelving. This style of shelving will add a touch of airiness while allowing you to display things that reflect your personality and stories, like decorative plates, vintage kitchenware, glass jars, cookbooks, family photographs, ornaments, and plants (see this Madison kitchen remodel).
Enhance Lighting for Style and Function
There’s nowhere in the home where lighting is more important than in the kitchen. It’s essential for safety but also influences its general functionality and ambiance. An intelligently designed layered lighting plan can also highlight and emphasize specific architectural elements.
Layered lighting incorporates different types of lights.
Task lighting is focused and is essential for precision during meal prep and cooking. LED strips are popular for under-cabinet lighting and cast focused light on countertops without creating shadows.
Ambient lighting, such as recessed ceiling fixtures or pendants over an island, provides general illumination and can create a warm and welcoming atmosphere.
Accent lighting helps draw attention to particular areas. You can use accent lights to highlight architectural elements, like a textured backsplash or glass-front cabinets, adding visual interest, depth, and pleasant contrasts.
“Natural light is also incredibly important. Look for ways, where possible, to enlarge windows, install skylights, or even add a glass door,” says Linda Sweeney. “These modifications can all flood your kitchen with warmth and natural brightness, which in turn makes the space look larger and boosts our emotional wellbeing.”
You can see how the abovementioned elements were incorporated into this stunning open-concept kitchen, dining and living room remodel in Monona, WI.
Choose Durable and Aesthetic Materials
The materials you choose for your kitchen define its character, functionality, and longevity. When selecting materials, it’s important to balance how the material contributes to the look of the interior while also opting for durable surfaces that will remain resilient to everyday wear and tear.
Countertops are a natural focal point where strength is vital. Quartz is popular for its sleek appearance and resistance to scratches and stains, while butcher block adds warmth and charm for a rustic feel.
You can read more here on choosing the right kitchen countertops.
Flooring needs to be comfortable, match the architectural style of the interior, and be highly durable. Hardwood is robust and offers timeless appeal, while porcelain tiles are low-maintenance and ideal for busy households.
For the backsplash, consider materials that elevate your design. Subway tiles deliver a classic look. Mosaic designs add bold personality. These materials create a harmonious and eye-catching feature when paired with attractive cabinetry.
Durability extends beyond surfaces. Choose fixtures and finishes that withstand moisture and heavy use. Examples include stainless steel sinks and tarnish-resistant hardware.
Integrate Statement Features
Modern kitchens often break with conventional designs to create features and spaces that are unique and highly personalized. You want your kitchen to reflect you and to showcase your family’s tastes and personalities. This is where statement features come into the picture.
There are several ways to make your kitchen stand out and create amazing points of interest. A bold-colored kitchen island can serve as an anchor, creating both a functional and visually striking focal point.
We’ve already mentioned open shelving in this article. These can also be fitted into kitchen islands where they can be home to small appliances, artisanal dishware, cookbooks, or potted herbs.
Custom range hoods, intricate tile backsplashes (see this blue Arabesque-style backsplash pattern), or dramatic pendant lights also draw the eye, adding layers of character. Hanging plants can be ideal for nature-loving households.
Statement features elevate your kitchen into a unique and inviting space. That said, it’s essential to ensure the statement features you choose are timeless so they don’t detract from the interior in years to come.
Your trusted design-build specialists will be able to help you determine features that will stand the test of time.
Embrace Energy Efficiency
Smartly incorporating energy-efficiency measures is crucial to successfully blending function and aesthetics in home kitchen design. Such additions reduce your environmental footprint and lower utility costs over time.
When it comes to kitchen appliances, opt for ENERGY STAR® certified models. These are designed to use less water and energy without compromising performance. You might also consider induction cooktops. These offer faster cooking times with less energy consumption compared to traditional options.
For lighting, switch to LED bulbs, which last longer and consume significantly less energy than traditional incandescent bulbs. Dimmers can help you further conserve power and allow you to have more control over the brightness.
Water efficiency is another important factor in sustainability and cost savings. Low-flow faucets and fixtures help reduce water usage without sacrificing pressure.
If you go for a full-scale kitchen remodel, consider adding proper insulation and energy-efficient windows to maintain consistent indoor temperatures.
With careful planning and guidance from experts in home energy efficiency, you can create a kitchen that seamlessly blends modern innovation, functionality, comfort, and visual beauty.
Transform Your Kitchen with Architectural Design Services
At Sweeney Design Remodel of Madison, WI, we’ve been helping homeowners create the homes of their dreams since 1954.
As one of the most trusted names in remodeling, we ensure fantastic results for every project we complete. Our 4-step design-build methodology seamlessly integrates both the design and build elements of a project.
Our experienced and friendly team guides homeowners through a proprietary design-build process where customers remain informed, engaged, and 100% satisfied. We can do the same with you.
Take a look at our special approach to home remodels, sign up for our newsletter, and reach out to us directly. We look forward to discussing how we can help you achieve the perfect home.

