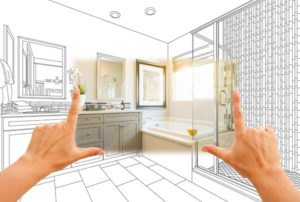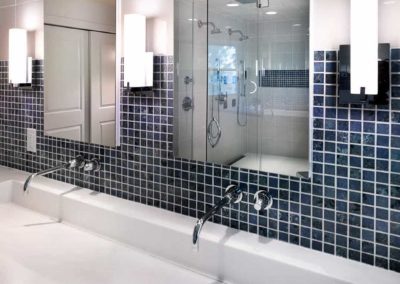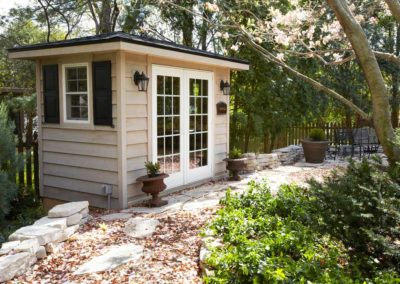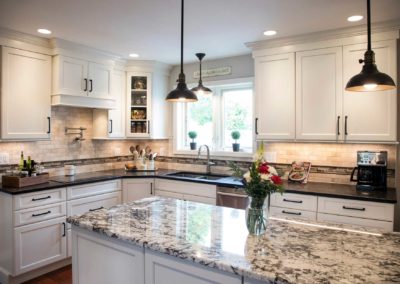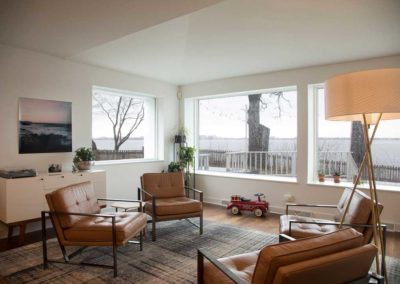Who doesn’t love a behind-the-scenes look! We originally took this Matterport 3D video for our own reference, but found the details so fascinating that we wanted to share it with you so you could see just what goes behind the walls in an extensive basement remodeling project. Simply click on the circles indicated throughout the video and take your own 3D walkthough of the inner workings!
Project Overview: Basement Remodel
These Dane County homeowners wanted an extensive basement remodel to add living space to their existing home. As a result, the new basement space includes a bedroom with a walk-in closet, bathroom, workout room, calming room, home theatre, powder room, and kitchenette.
Workout Room
Our Matterport video starts in the workout room where the basement did not have adequate headroom as it was (the height was 7’4″). Throughout most of the basement, it required us to remove the basement floor, dig down three feet into the ground, and extend the building’s foundation and footings. The floor of the three-car garage was removed, along with 13″ of soil. The foundation walls were then extended 7 feet. This was once the original furnace room, and you can see the height difference in the existing wall. The concrete footing we installed was four feet wide and one foot high, and the footing and the wall were poured all at one time.
Once the elevation was changed and the floor space under the garage was added, we began to see an increase in water coming in during rain events, so we installed two oscillating pump systems to exhaust (remove) the water. Since there was concern about all the water we were seeing, and how devastating flooding would be if the power went out, we also installed a generator. In case of a power outage, the generator recognizes it, shuts down the power connection to the outside to prevent a surge back to the line repair crew, and automatically turns on in seconds. Once a week, the generator automatically cycles through a system test and sends a report to the homeowners that “all is well.” This keeps the system active.
The workout room will include a treadmill and other fitness devices. To support climbing equipment and various hanging apparatus, we added extra supports to the ceiling.
Bedroom Suite
A scenic window was required both to provide light and a second form of egress from the bedroom. Water lines were relocated and brought in, and a heating and cooling system was added to the walls and ceiling. To one side is the closet, and on the other, an en suite bathroom that will include a toilet, shower, and vanity. Another window was added to the bathroom.
Calming Room
The homeowners wanted a meditation area called a calming room. To disconnect any sound transfer and make it a quiet space, we over-insulated it and added sound-deadening channels perpendicular to the framing to eliminate surface area that lets sounds transfer.
Powder Room
Nearby, we fashioned a powder room that includes a toilet and sink. As a custom feature, there is a space under the closet for the cat’s litter box!
The elevation for the soil stacks (vertical pipes) for the toilets and sinks in both bathrooms was below the original exit point in the house. We needed to install a lift station that lifts the sewer from this section of the house up a pipe to the original exit point.
Kitchenette
The small kitchen will include a refrigerator, gas stove, and sink. Here also, we had to work with the soil stacks, as well as install water lines horizontally within the wall.
To the left are the stairs. Since there wasn’t enough headroom to clear the top of the stairs, we had to modify this area as well. One item you’ll notice is the HEPA air machine located near the stairs. On each of our jobs, we run a HEPA machine every hour of the day to mitigate dust and provide super-clean air for the safety of our workers and cleanliness on the job site.
Wine Cellar
On the wine cellar’s ceiling, we installed a cooling unit designed to hold wine at its proper temperature. The greenish-tinted material is spray foam. This was added during the heavy construction phase in February to keep the room above warm and to control humidity. There was lots of moisture in the air and we didn’t want that to touch the floors above. It also serves as a sound-deadening material, eliminating noise transfer from the basement and up the stairs.
Flooring
The floor throughout the basement is poured concrete that was honed slightly to smooth it and expose the aggregate and then sealed. We currently have it covered to protect it during construction from dust and scratches.
Beneath the Garage
After excavating an additional 11 feet below the original garage floor to add headspace beneath the three-car garage, we needed to provide an adequate substructure to support the weight above. For the ceiling, we used pre-cast concrete that we coated with spray foam to help control temperature. Under the slab, we added a waterproof coating to act like a water shield. We chose steel studs instead of wood on the ceiling. Unlike wood, with its deviations, steel is straight, easy to navigate and manipulate, and provides a really smooth, flat ceiling.
Note the dimple board on the walls. This is one of the strategies we used in the foundation to keep water out of the living space. It is fastened into the concrete to provide a drainage channel for any water that gets past the concrete foundational wall. Water goes down the drainage board, into the channel at the floor level, and then into a drainage system.
The green material in the walls here is an epoxy that strengthens the wall. Carbon fiber strips are attached to the wall behind the black dimple board and fastened between the floor joists in various spaces throughout the basement to make the walls much stronger and add lateral support.
Theatre Room
On the far back wall, notice the square theatre sound boxes. This is where the big screen TV will be mounted. The floor-to-ceiling boxes will include the sound speaker systems. Their large cavities allow the subwoofers to create a powerful sound.
Over to the right, you’ll notice yellow caution tape. This is where we are setting up for a future door and outside stairwell to be added to enable access from the outdoors. We marked if off because we didn’t want any electrical wires to run through this area. We believe it is important to anticipate future needs when planning and executing a remodel.
Lighting
The basement lighting is another unique feature, which is controlled with a low-voltage switching system.
Why this Matterport Video is So Useful
The reason we shot a Matterport video for this project is that there were many moving parts. Our team has used this video numerous times to see and perform work where the ductwork, electrical wiring and outlets, and other now-behind-the-walls features are located. After the drywall is installed, there would be no opportunity to access the mechanicals, but by using this video, our workers, subcontractors, and vendors can still locate areas they need.
A Complicated Project Delivered On Time and On Budget
The basement renovation took approximately one year to design and build out to completion. To the homeowners’ delight, we finished on time and on budget, as planned.
Value Throughout Your Remodeling Project with Sweeney Design Build
At Sweeney Design Remodel, we believe in going above and beyond to provide the most exceptional remodeling product and experience in the Madison, Wisconsin region. We strive to build a lasting relationship so that our clients will return again and again as their remodeling needs expand.
We hope you enjoyed touring our behind-the-walls look at what goes into an extensive basement remodel and took notice of the high-quality detail and value we put into even what is never seen. When you’re ready to remodel, contact us. As a design-build firm, you work with one company and one team throughout your project for on-time and on-budget results. Every time.
For inspiration, take a moment to look through out project portfolio, and follow us on Facebook. Sign up for our newsletter for great ideas, and reach out to us directly. We’ll be glad to discuss how we can make your dreams come to life.


