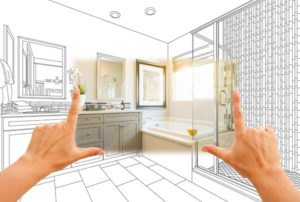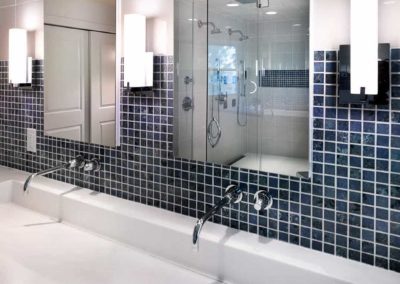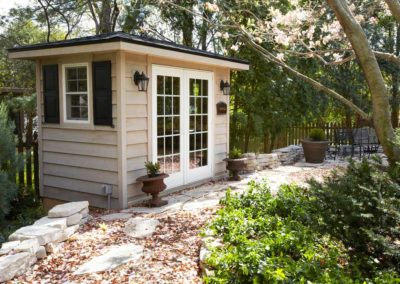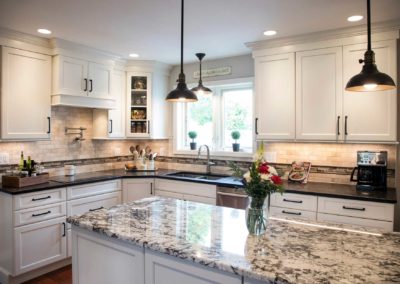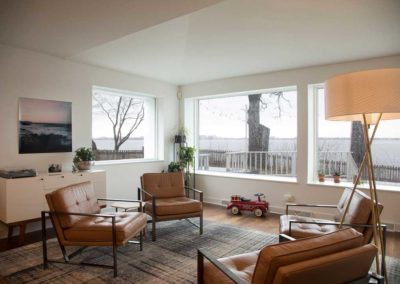A butler’s pantry is a popular feature in many modern homes and is prized for its functionality and aesthetic charm. In the past, it was largely utilitarian, but today, it has evolved into a versatile space that can significantly enhance the elegance of your kitchen and dining experience.
In this article, we take a closer look at this multifunctional room and how it can support and enhance food prep and entertaining in your Madison home.
What is a Butler’s Pantry?

The pantry was strategically positioned between the kitchen and dining room and was seen as essential in supporting seamless entertaining in affluent homes.
Today, while households in Wisconsin typically no longer have butlers, the allure of a butler’s pantry endures and has adapted to modern needs. Its function expands beyond just storage and simple shelving, now including features such as built-in cabinetry, under-counter refrigeration, and even sinks and dishwashers.
This setup allows the pantry to serve as a secondary preparation area, helping to keep the main kitchen less cluttered during cooking or social occasions.
Butler pantry designs can vary greatly depending on the available space and your preferences. Some options include:
- A narrow, hallway-like space with wall-to-wall cabinetry that connects the kitchen to the dining room.
- A U-shaped layout in an underutilized room, providing an enclosed space with ample storage and work surfaces.
- An integrated design within the dining area, featuring streamlined storage and display options.
The above configurations maintain the historical essence of the butler’s pantry while adapting its functions to fit contemporary lifestyles and homes.
What are the Benefits of Having a Butler’s Pantry?
The modern butler’s pantry is multifunctional by its very nature. It offers several practical benefits to discerning homeowners, including:
Additional food prep area: It provides a secondary kitchen space where meals can be prepped out of sight while keeping the main kitchen interior tidy. This can be especially beneficial if you have an open-plan kitchen and dining area.
Extra storage space: The butler’s pantry provides ample storage for kitchenware, appliances, and non-perishable food items, which helps in decluttering the main kitchen and keeping essentials organized.
Snack and beverage center: It can also be an extra entertaining space outfitted with a coffee bar, wine fridge, or snack station, allowing guests to serve themselves without disrupting the cooking area.
Concealment of mess: Enclosed versions of butler’s pantries can hide kitchen clutter and mess from dinner guests – when the pantry is kept off limits – which helps maintain the aesthetic of the kitchen and dining areas during social events.
Potential increase in home value: Well-designed and functional butler’s pantries are attractive to potential buyers. Such a feature will likely increase the overall market value of your home.
What should you include in your Butler’s Pantry?
What you include in your butler’s pantry largely depends on how you intend to use the space.
A sensible design choice is usually a mix of open and closed shelving. Open shelving allows you to display attractive kitchenware and quick-to-reach items, while closed shelving is perfect for less visually appealing, rarely used items.
Where possible, take advantage of vertical space by incorporating tall cabinets or stackable shelving. Consider hooks for items such as pots, pans, and food items — which can be especially important if your pantry is small.
Good lighting is critical, particularly if the pantry serves as an additional food preparation area. Under-cabinet lights will illuminate task surfaces, while ambient lighting can create a warm and welcoming atmosphere.
Ample counter space is another essential feature. During the design stage of your remodel, explore where you can increase counter space to provide the necessary room for appliances, serving areas, and even sinks.
Speaking of sinks, proper plumbing is also vital. If your butler pantry includes a sink, ice maker, dishwasher, or refrigerator, the required space and relevant plumbing must be factored into the final design.
Similarly, electrical options also need to be considered. Adequate electrical outlets are essential to accommodate appliances such as microwaves, mixers, coffee makers, or wine coolers.
Design Considerations for your Butler’s Pantry
In terms of the overall design of your butler’s pantry, it’s important to strike a balance between functionality and style.
Your choices of materials will depend on visibility and usage. High-traffic areas may require more durable surfaces, while decorative elements can use less costly materials that still enhance the space’s look.
Color is key in any interior, not least in your pantry. Consider matching your kitchen’s color scheme and design elements with your pantry. This continuity lends itself to a cohesive look from one space to the next and can be achieved using similar cabinetry, countertop materials, and hardware styles.
That said, depending on the type of pantry you install, there is room for creative contrast and difference. Tastefully using contrasting colors, textures, and materials can make the butler’s pantry stand out as a distinct and eye-catching feature that differentiates it from the rest of the kitchen.
Hire a Design-Build Professional to Help with Your Butler’s Pantry

A design-build firm streamlines the remodeling process by combining design and construction phases under one umbrella. This integration provides you with many benefits, including better communication, coordination between experts, and a faster completion time.
Working with such professionals also ensures that your vision for a butler’s pantry is realized according to your tastes and specific needs. They understand the nuances of blending new designs into your home’s existing style while ensuring a high degree of functionality.
From the initial planning and design stages to the final touches and project completion, your trusted design-build team will provide you with guidance and support from beginning to end.
Work with a Design-Build Remodeling Specialist in Madison, WI
At Sweeney Design Remodel of Madison, WI, we’ve been helping homeowners create the homes of their dreams since 1954, including designing and installing butler’s pantries.
As one of the most trusted names in remodeling, we ensure fantastic results for every project we complete. Our 4-step design-build methodology seamlessly integrates both the design and build elements of a project.
Our experienced and friendly team guides homeowners through a proprietary design-build process where customers remain informed, engaged, and 100% satisfied. We can do the same with you.
Take a look at our special approach to home remodels, sign up for our newsletter, and reach out to us directly. We look forward to discussing how we can help you achieve the perfect home.





