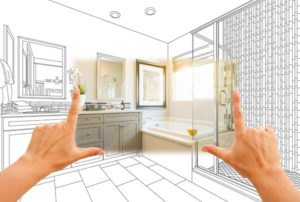There is something undeniably satisfying about a great before-and-after kitchen remodel. No matter whether it’s a subtle upgrade or a dramatic renovation, every transformation tells a powerful story. When a space goes from outdated and overwhelming to bright, functional and welcoming, it does more than improve aesthetics, it enhances how you live in your home every day. In this post, we’ll treat you to a variety of before and after kitchen remodels in and around Madison, WI to help inspire your own kitchen remodel.
“A kitchen remodel is more than an aesthetic upgrade—it’s a reset,” explains Linda Sweeney, Vice President and Design Consultant at Sweeney Design Remodel. “We often hear from homeowners who’ve been frustrated for years with cramped countertops, lack of storage or a layout that just doesn’t work. Seeing these same homeowners now enjoying their kitchens, hosting friends and cooking together is incredibly rewarding to both them and us.”
A Blue Kitchen Remodel in Madison, WI Made for Entertaining
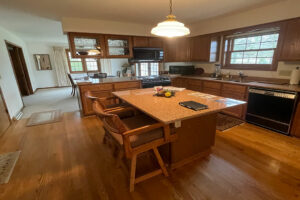
BEFORE
BEFORE: Cramped, outdated and lacking personality
After retiring, this Madison homeowner wanted a new beginning, with a whole-house remodel that particularly focused on her kitchen. She wanted to entertain and felt the awkward layout just didn’t suit her style any longer. The kitchen was also somewhat dated, with hanging cabinets visually dividing the space from the dining area.
AFTER: Bold blue cabinetry, an open layout and elegant finishes bring this kitchen to life
Gorgeous new cabinetry in a deep “Nightfall” blue, along with blue granite island countertop and a stunning backsplash really brought this kitchen to life. These aesthetic changes, along with modern appliances, a large center island and an open flow to the dining area made this homeowner “over the top” happy.
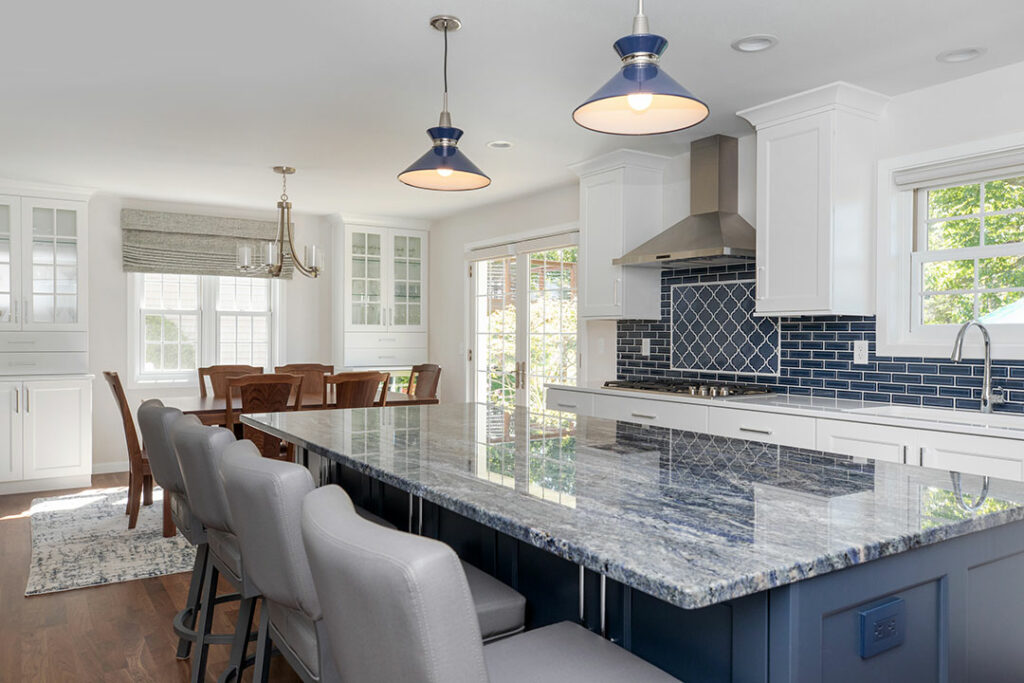
Unique style element: An MSI Highland Park Bay Blue tile backsplash accented with an Arabesque-style pattern.
See our full Madison, WI Blue Transitional Kitchen story.
A Historic Custom Kitchen Remodel in Madison, WI
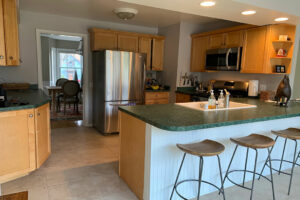
BEFORE
BEFORE: Dark, closed-off and not functional for modern living
These clients opted for a complete kitchen transformation within the existing space in order to breathe new life into a dull and somewhat outdated design.
AFTER: A light-filled space that honors the home’s history while improving flow
Our design team reimagined the cabinet layout, adding updated white finishes, along with new flooring and countertops, upgraded lighting and commercial-grade appliances to elevate this kitchen’s look and performance. As a result, the homeowners had increased storage and a more accessible and functional kitchen that can serve as a gourmet’s paradise.
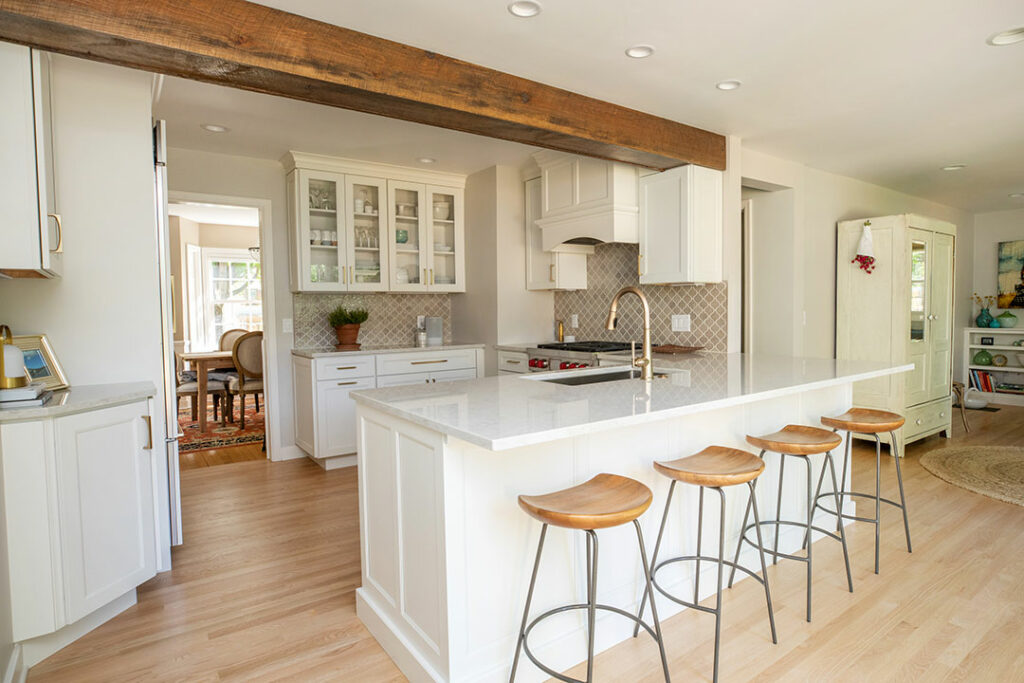
Unique style element: A wooden ceiling beam in keeping with the home’s historic feel.
See our full Madison, WI Historic Home Kitchen Remodel story.
A Craftsman Kitchen Remodel Rooted in Style and Function in Madison, WI
“The most successful remodels are the ones where the homeowners say, ‘Why didn’t we do this sooner!” “That’s when we know we’ve delivered a kitchen that changes the way they live every single day,” Sweeney says.
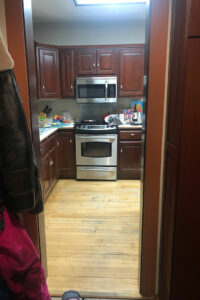
BEFORE
BEFORE: Outdated and disjointed with limited storage and flow
The kitchen in this 1917-built home was dark and outdated, with worn finishes, limited storage, and poor flow. While the existing layout featured a table with two bench seats, it took up valuable space and didn’t function well. The homeowners loved having a place to sit while prepping meals, so a complete remodel was planned—with built-in seating designed to better support their cooking routine and improve the overall layout, lighting, and storage.
AFTER: A Craftsman-inspired space with rich wood cabinetry, improved layout and period-appropriate details that honor the home’s character
Sweeney Design Remodel completely transformed this Craftsman-style kitchen with brighter cabinetry, granite countertops, and red oak flooring that brought a chic yet cozy feel to the space. A soft blue-gray wall color, layered task and general lighting, and sleek stainless steel appliances with a modern hood completed the fresh new look. To improve functionality and comfort, the designer incorporated a round countertop that provided both additional prep space and integrated seating—perfect for casual conversation or relaxing while meals are prepared. The result not only enhanced storage and flow but exceeded the homeowners’ expectations in both form and function.
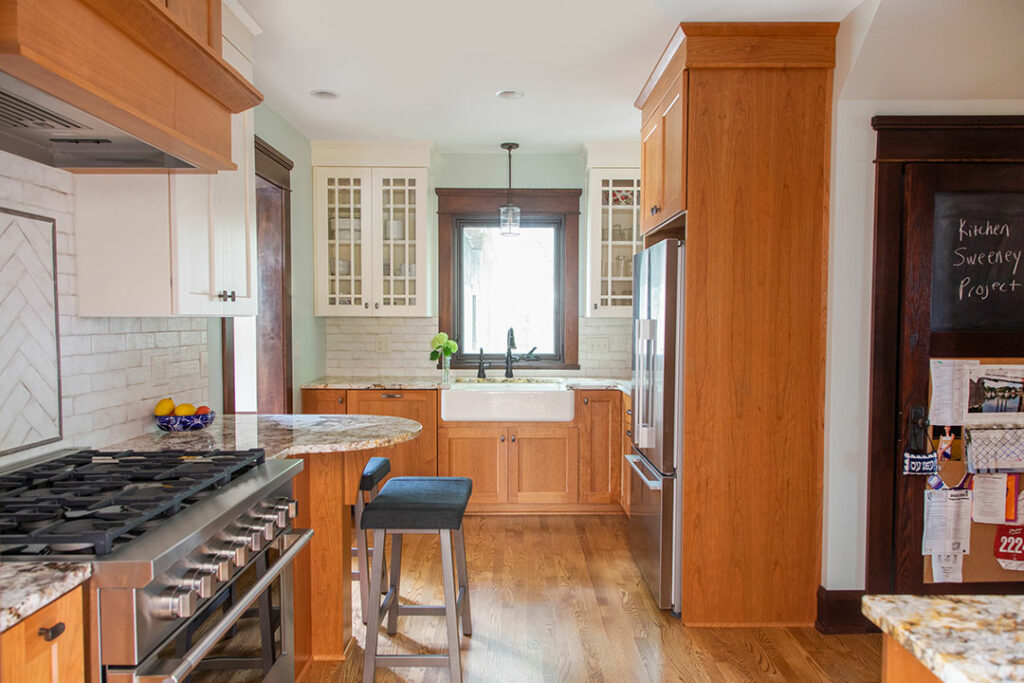
Unique style elements: White cabinetry for upper cabinets, oak for lower cabinets, along with an architectural range hood focal point.
See our full Craftsman kitchen Remodel in Madison, WI story.
A Custom Kitchen Remodel with Walnut Island in Madison, WI
“When you live in a space long enough, you stop noticing its flaws, or at least you put up with them,” Sweeney says. “Our job is to walk in with fresh eyes, listen to what’s not working, and create a vision for how it could be better. The ‘before’ is important, but the ‘after’ is where the real quality of life change happens.”
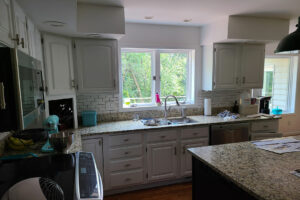
BEFORE
BEFORE: Generic and uninspired
You could say these homeowners were frustrated with their existing kitchen, where the cabinetry was worn out, with broken drawers and doors, an unused desk area that ended up as a catch-all area, an island with insufficient seating, and a poorly-laid-out work triangle. They knew it was time to call Sweeney Design Remodel for a complete kitchen renovation.
AFTER: Crisp white cabinetry with a stunning walnut island centerpiece
Our first design priority was to reconfigure the layout to provide a proper workflow and a more open space. We then added white shaker-style cabinets, a larger island with a walnut base and marble countertop that could seat 3-4 people, custom storage solutions including an appliance garage, and beautiful tile along all the walls. The thrilled homeowners now had plenty of seating, counterspace, storage and functionality.
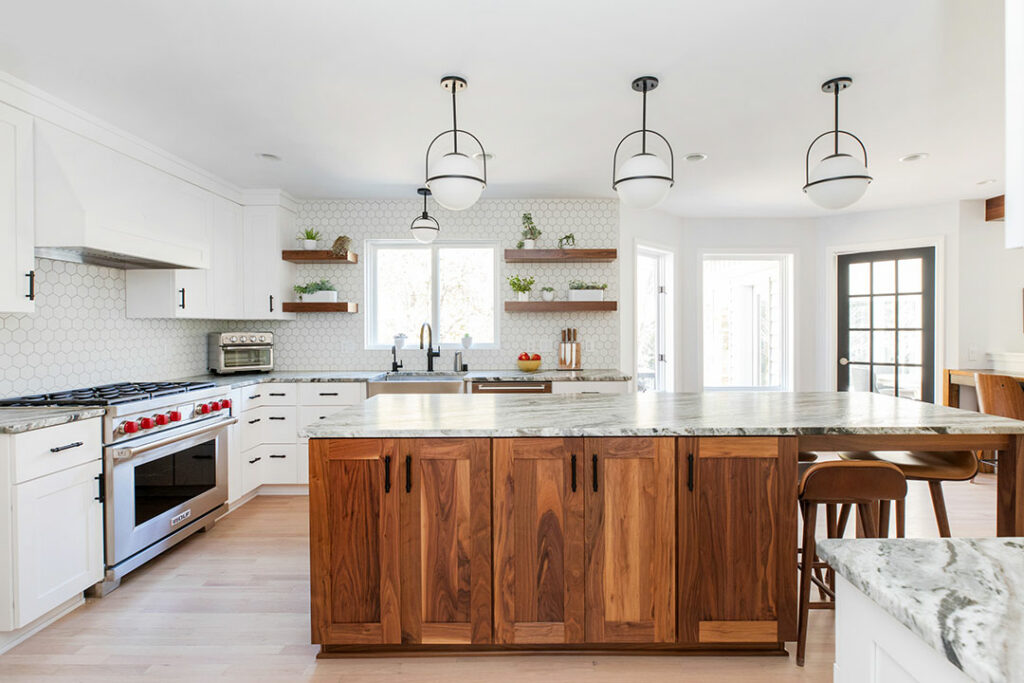
Unique style elements: Open, floating shelving installed on a tiled wall and a beverage center in place of the old desk area.
See our full Madison, WI White Kitchen Remodel story.
A Small Kitchen Remodel with Big Style in Madison, WI
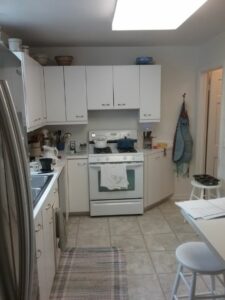
BEFORE
BEFORE: Tight, dark and lacking storage and prep space
These Nakoma neighborhood homeowners were tired of their 30-year-old cabinets, laminate countertops and dull, vinyl flooring and wanted a fresh, new look for their small kitchen.
AFTER: A smart, space-saving design with light finishes, improved layout and transitional flair that makes the small footprint feel open and functional
Our design challenge was to work within the existing space, yet open the kitchen to create a bright and inviting space. We met this challenge with new white cabinetry, a quartz-topped peninsula offering seating for two, and a slight layout reconfiguration to accommodate modern built-in appliances including a larger refrigerator. New hardwood flooring, an easy-to-open over-sink window, a farmhouse sink, and upgraded lighting transformed this kitchen into a modern and functional room that delighted the homeowners.
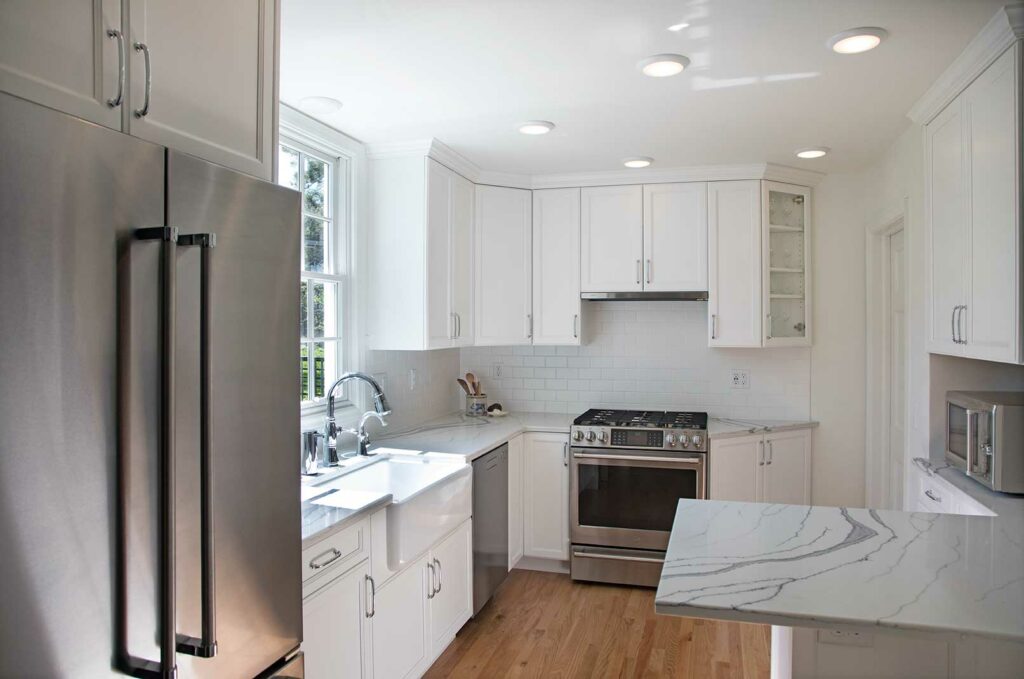
Unique style elements: A laundry chute to the basement and a glass-front corner cupboard.
See our full Madison, WI Small Transitional Kitchen Remodel story.
High-End Kitchen Renovation in Madison, WI
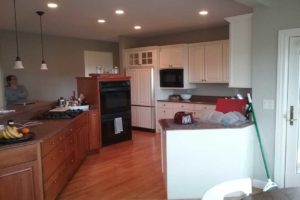
BEFORE
BEFORE: Dark, cluttered and inefficient
These clients had a two-tiered island that they considered “non-functional,” and wanted a better design to their awkward-feeling kitchen, along with an aesthetic upgrade.
AFTER: Bright, streamlined and ready for modern life
Our first step was to create a large central island with a marble countertop and ample seating and prep space, while relocating an “oven cabinet” from this area. The island now featured open shelving for cookbooks and a butcher block prep countertop area. The new white cabinetry and quartz countertops, along with a Wolf dual-fuel range, wooden open shelving and stained hardwood flooring completed the transformation. The entire family now calls this room “their favorite room in the house.”
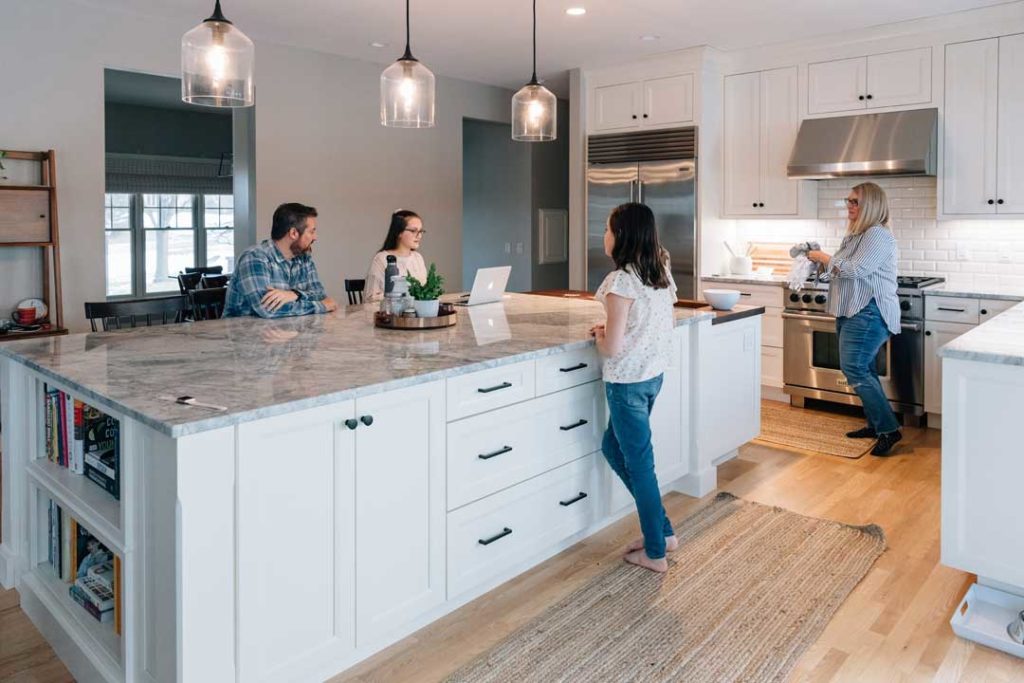
Unique style element: The huge kitchen island with extended seating and multiple storage options including cabinets, drawers and open shelving.
See our full Madison, WI Transitional Kitchen Remodel story.
Brilliant Kitchen Remodels by Sweeney Design Remodel in Madison, WI
“One of my favorite moments is when our clients see their finished kitchen for the first time,” Sweeney says. “You can feel the shift—all about how the space feels. It becomes a place they’re proud of, a place they want to be.”
Sweeney Design Remodel stands out as your trusted choice for kitchen remodeling in Madison, Wisconsin because of our unwavering commitment to craftsmanship, collaboration and client satisfaction. Just look at some of our renovation projects and you’ll see the dedication we have to creating beautiful spaces along with thrilling our clients.
What makes us unique is our design-build approach. Our homeowners collaborate with a single in-house team from start to finish, resulting in a seamless remodeling experience. And with decades of experience, we pay careful attention to your budget, schedule and vision, bringing your ideas to life with creativity and precision.
Madison homeowners choose Sweeney because they want their kitchen remodel done right, and put their trust in our reputation for honesty, professionalism and transparency. Whether you want a timeless, classic kitchen or a bold, modern space, we deliver results that are as practical as they are beautiful. Let us turn your home into something truly extraordinary.
“Every before-and-after tells a different story. No two kitchens are the same, because no two families are the same,” Sweeney explains. “Our design process is all about creating something personal and purposeful so when we get to that ‘after’ moment, it feels like it was always meant to be that way.”
Inspired to remodel your kitchen? Contact Sweeney Design Remodel for your free initial consultation.
Sign up for our newsletter!
View our portfolio of even more kitchen remodeling projects.


