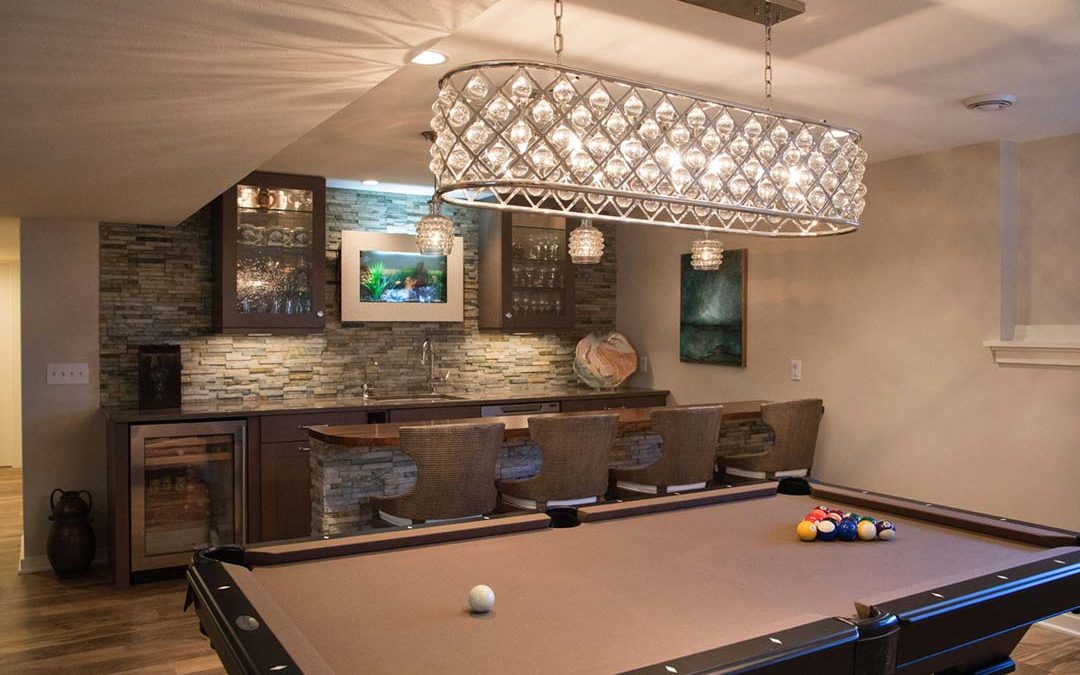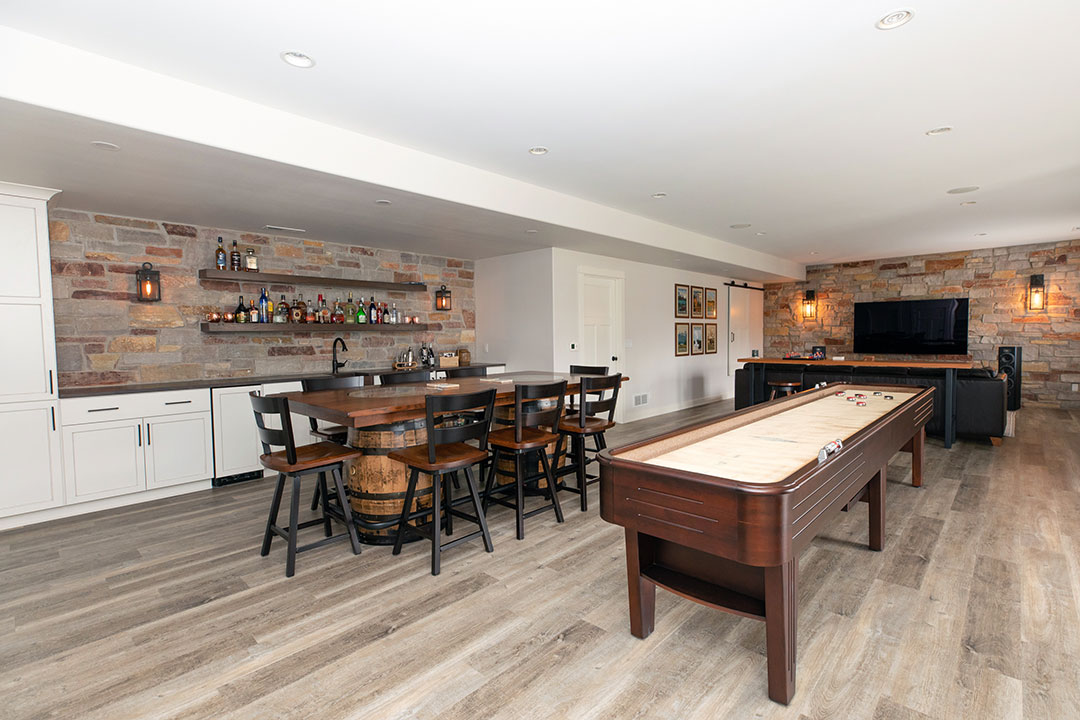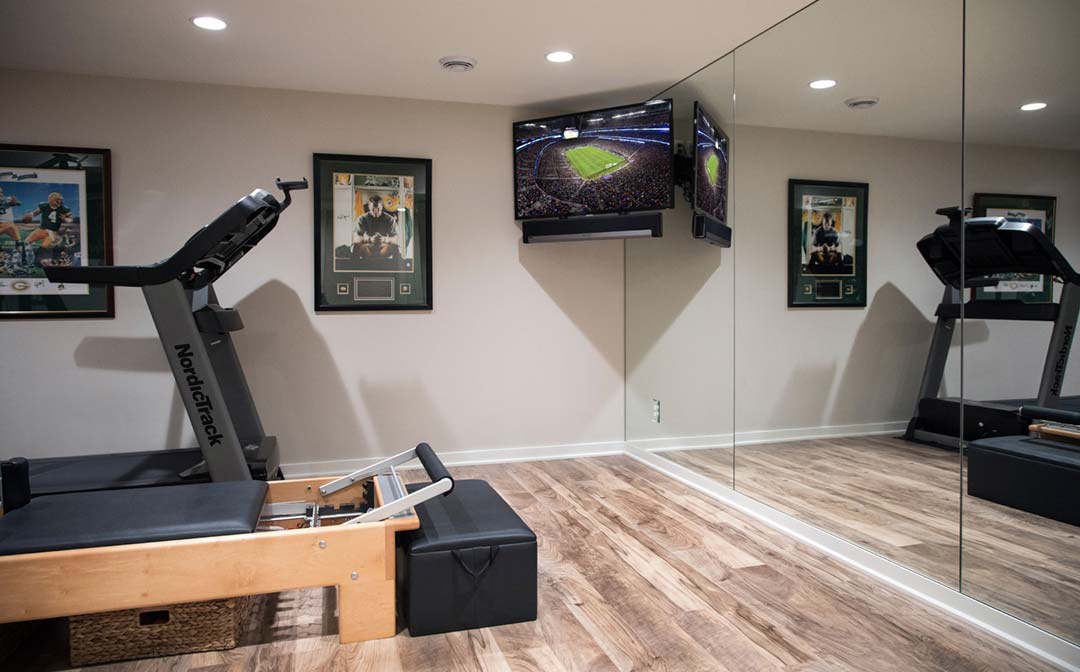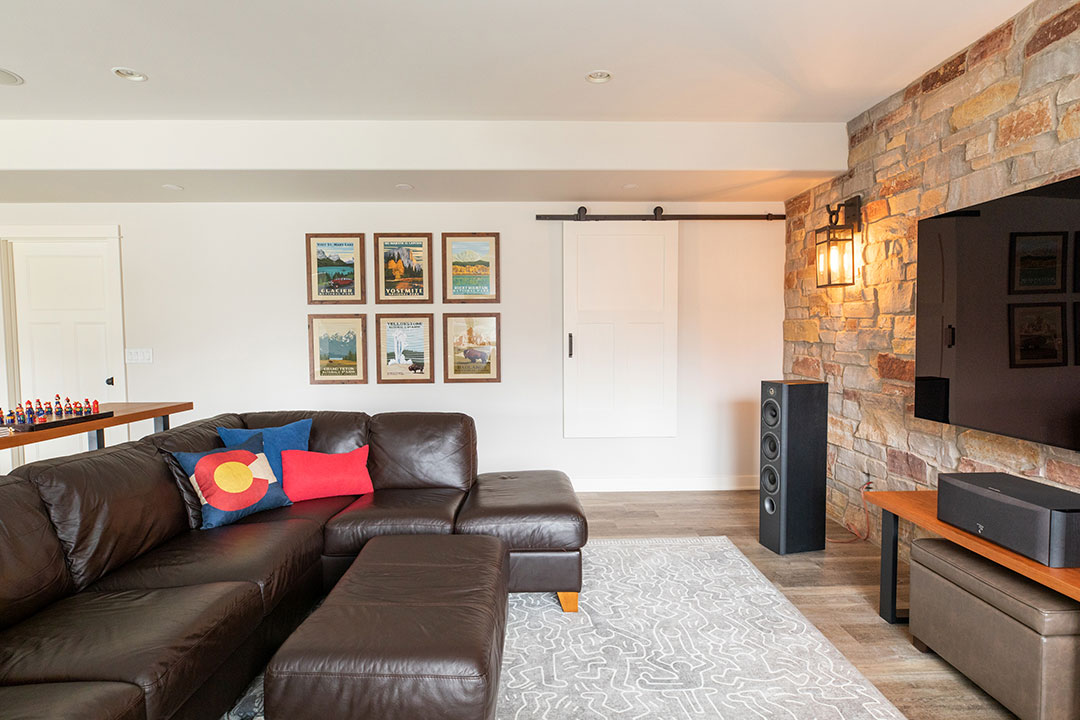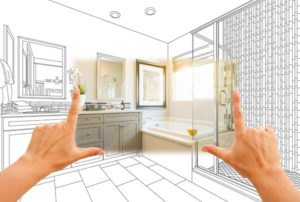When it comes to remodeling projects, basement remodeling in Madison, WI is one of the most transformative improvements you can make. That dark, unused basement might just be your home’s best-kept secret, full of untapped potential to enhance your lifestyle and boost your property’s value. Whether you’re dreaming of a cozy family room, a stylish guest suite or a functional home office, transforming your basement can unlock hidden value without changing your home’s footprint.
“We often walk into basements that are dark, unfinished, or forgotten—but homeowners are amazed at what’s possible. At Sweeney, we see it as an opportunity to create a whole new level of comfort and function,” says Linda Sweeney, Vice President and Design Consultant at Sweeney Design Remodel.
Why Remodel Your Basement?
Madison homeowners are discovering that their basements offer valuable square footage just waiting to be transformed into something useful, comfortable and beautiful.
- Remodeling the basement is a cost-effective way to expand your livable space without the need for or hefty price of a major structural addition. You build within your home’s footprint, which often means fewer expenses and faster timelines along with the added square footage.
- A finished basement can increase your home’s resale value. Buyers are drawn to homes with flexible, move-in-ready lower levels that offer extra bedrooms, entertainment areas or private guest quarters.
- Finishing the basement allows you to adapt to changing lifestyle needs. As your family grows or your work situation evolves, that extra space can be reimagined to suit your current phase of life—like a playroom now and a home office later on.
- Finally, basements are perfect as flexible, multi-functional spaces that serve more than one purpose. Imagine a home gym and yoga studio, guest suite and rental apartment, or a media room with built-in storage.
Top Uses for a Remodeled Basement
“In one of our favorite Madison basement projects, the homeowners wanted a space to entertain friends and family without disrupting the flow of their main floor. We transformed their basement into a stylish entertaining hub—with a full bar, game area, and cozy media lounge—that now feels like a true extension of their home,” Linda says.
The beauty of finishing your basement is that you can design it to fit your exact lifestyle. From everyday living to weekend entertaining, here are some of the most popular and practical ways Madison homeowners are putting their basements to work.
- A family room or home theatre offers a cozy spot for movie nights, game days or relaxing together. With the right lighting and soundproofing, your basement can become the entertainment hub of the house without disturbing the rest of the home.
- A guest suite or in-law apartment adds comfort and privacy for overnight visitors or extended family. With a full bathroom and even a kitchenette, it becomes a true retreat, perfect for aging parents or out-of-town guests.
- A home gym or yoga studio provides a convenient and private space to work out for health-conscious homeowners. No more commuting to the gym or rearranging the furniture to roll out your yoga mat. Your wellness routing is just steps away.
- Families with kids love the idea of a play zone or teen lounge, where younger children can have a messy and creative space, and teens can hang out. It keeps toys and noise out of main living areas, yet is close enough to supervise.
- A home office for remote work is almost essential nowadays. Whether you need a quiet space for video calls or focused productivity, a finished basement can offer the peace and separation required for working-at-home demands.
- For those who love to entertain, a wine cellar or bar makes the basement a true social space. Host friends for tastings, game nights or celebrations in a beautifully finished area designed for gathering.
Related: See our blog post: Popular Finished Basement Ideas for your Next Madison Remodel.
Common Basement Challenges—and How We Solve Them
“Every basement comes with its quirks—uneven floors, exposed ducts, or low ceilings. But those challenges spark some of our most creative design solutions. We love turning ‘problem areas’ into standout features,” Linda says.
Basements come with their own set of characteristics, but with the right design-build team, any challenges can be turned into opportunities. Here’s how we tackle some of the most common basement obstacles to create safe, beautiful and functional spaces for our clients and avoid common mistakes.
- Moisture and waterproofing. A damp or musty basement isn’t just unpleasant, it can lead to long-term structural issues or mold growth. We will assess the moisture’s source, install proper drainage or sump systems, if needed, and use moisture-resistant materials to ensure your basement stays dry, healthy and comfortable year-round.
- Low ceilings or limited natural light that can make basements feel cramped or dark. We know how to work creatively within your existing structure, using thoughtful lighting design, lighter finishes and layout strategies to create an open and inviting space. In some cases, adjustments to ceiling heights or adding new window wells can bring in more natural light.
- Bedroom egress requirements are a key safety factor. If you’re planning to add a bedroom, local building codes require a safe exit point in case of an emergency. We will handle these regulations for you and design and install egress windows or doors that meet the code, without sacrificing aesthetics.
- HVAC and ventilation are crucial for comfort. Since basements can feel stuffy or inconsistent in temperature, we will evaluate your existing systems and make necessary upgrades or adjustments. This could include adding ductwork, zoned controls or supplemental heating and cooling units to keep the space comfortable.
- Soundproofing between floors is important—especially if the basement will be used as a home theatre, gym or hangout space. We can add insulation, resilient channels or sound-dampening materials to reduce noise transfer so everyone in the home can enjoy their space.
Design Strategies to Maximize Your Basement Remodel
A thoughtful design can make all the difference when transforming your basement from basic to beautiful. We can help you optimize your space by incorporating techniques to enhance function, comfort and style.
- Start with natural and layered lighting. If your basement has windows, make the most of them by keeping window treatments minimal and choosing a layout that brings light deeper into the space. It’s also important to layer artificial lighting with a combination of recessed lights, sconces and floor or table lamps to create a warm and inviting atmosphere rather than a dim or cave-like feel.
- Decide whether an open concept or dedicated room layout will better suit your lifestyle. Open layouts work well for family rooms or entertainment zones. On the other hand, dedicated rooms such as a home office, guest bedroom or gym can offer privacy and functionality, especially when sound separation or specific uses are a priority.
- Use a light color palette and reflective materials to brighten the basement. Soft neutrals, light grays or warm whites on walls and ceilings can make the space feel larger and more open. Glossy or metallic finishes, glass accents and mirrors can also help bounce light around the room.
- Install integrated storage solutions to keep your basement functional and clutter free. Built-in shelving, under-stair cabinets or custom closets can provide ample storage without taking up valuable floor space.
View our Madison, WI basement project designed for entertaining!
Why Work with a Design-Build Firm for Basement Remodeling in Madison, WI
“As a design-build firm, we guide our clients from concept through completion. You won’t have to juggle contractors or worry about coordination. We handle it all, and we make sure your remodeled basement reflects your vision and your lifestyle,” Linda says.
With a design-build firm, you get a unified team handling everything from initial concept to the final paint coat. This integration means fewer miscommunications, streamlined decision making and a shared vision that delivers smoother, faster and more personalized results.
Local knowledge also matters, especially when it comes to zoning rules, building codes and the unique challenges of older basements. As a local design-build firm, Sweeney Design Remodel understands how to navigate Madison’s permitting, meet egress and safety requirements and address common basement issues. Our experience ensures your remodel is done right and up to code requirements.
Working with a design-build team also means more efficient project timelines and seamless communication from start to finish. Instead of having to coordinate between separate architects, designers and contractors, your remodel moves forward with a single point of contact and a clearly defined plan. But most importantly, your design-build firm offers custom-tailored designs backed by premium craftsmanship. We take the time to understand your goals and style preferences to create a finished space that fits your needs and complements the rest of your home.
Getting Started: Next Steps for Your Basement Remodel
Turning your basement into a functional, beautiful space begins with evaluating its potential. We’ll walk through the area and consider the layout, ceiling height, existing plumbing or HVAC systems, and how you might want to use your space. Even an unfinished or awkward basement can be transformed with the right design!
During your initial consultation, we’ll discuss your goals, lifestyle needs and ideas for the space. We’ll also assess your basement’s condition, listen to your priorities and offer insights into what’s feasible based on your home’s structure and local codes. You’ll get a clearer picture of timelines and budget as we outline the project phases. We’ll also help you understand the costs involved, where your investment is going and how long the project is expected to take.
Basement remodeling in Madison, WI offers homeowners a smart way to gain more space, value and functionality without expanding the home’s footprint. Beyond practicality, a basement remodel opens the door to true creative potential. It’s a blank canvas where you can bring your vision to life, whether that means a modern retreat, multi-functional space for family and friends, or a personalized hideaway. With the right design-build team—like Sweeney Design Remodel—your basement can become one of the most inspired and inspiring spaces in your home.
Contact Sweeney Design Remodel
If you’re ready to reimagine your lower level, contact Sweeney Design Remodel—your local experts in basement remodeling in Madison, WI.
Sign up for our newsletter for more remodeling tips and ideas.
View our basement remodeling portfolio for inspiration.

