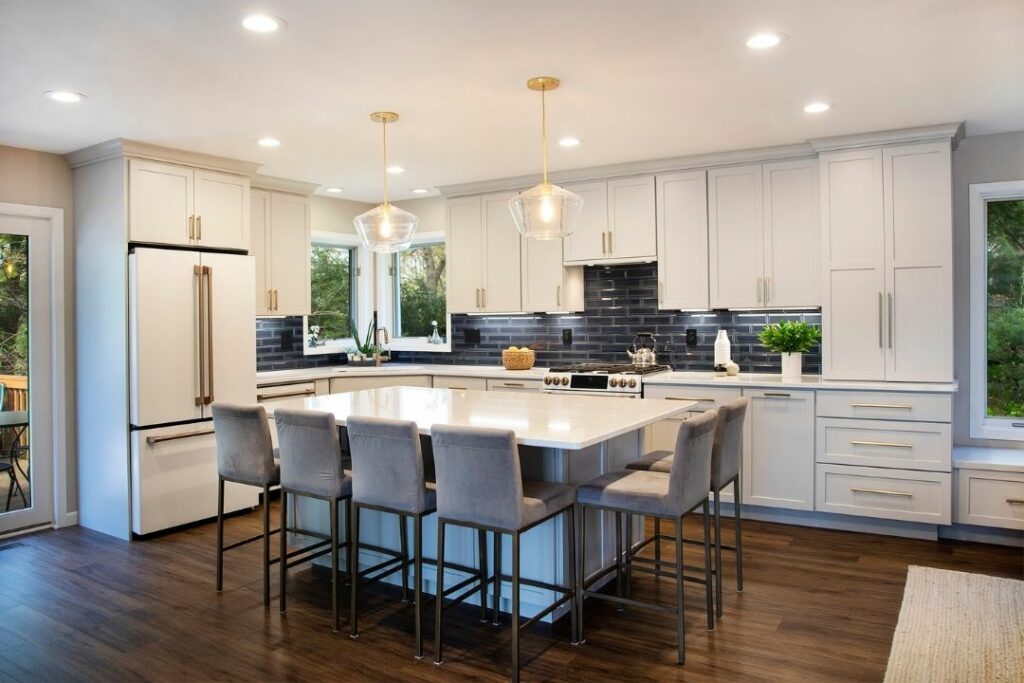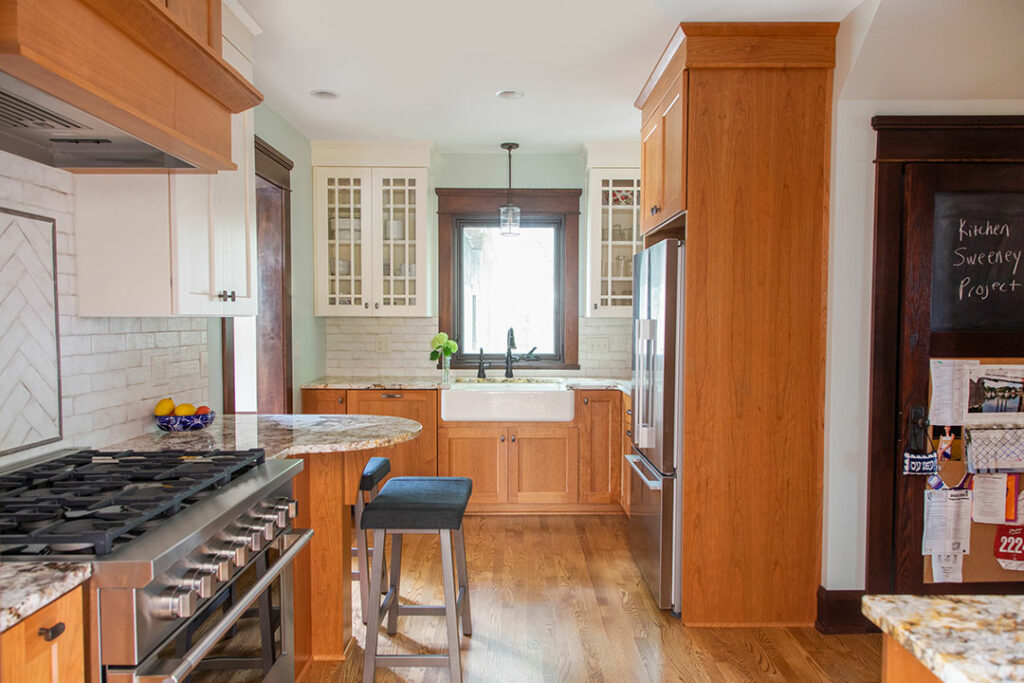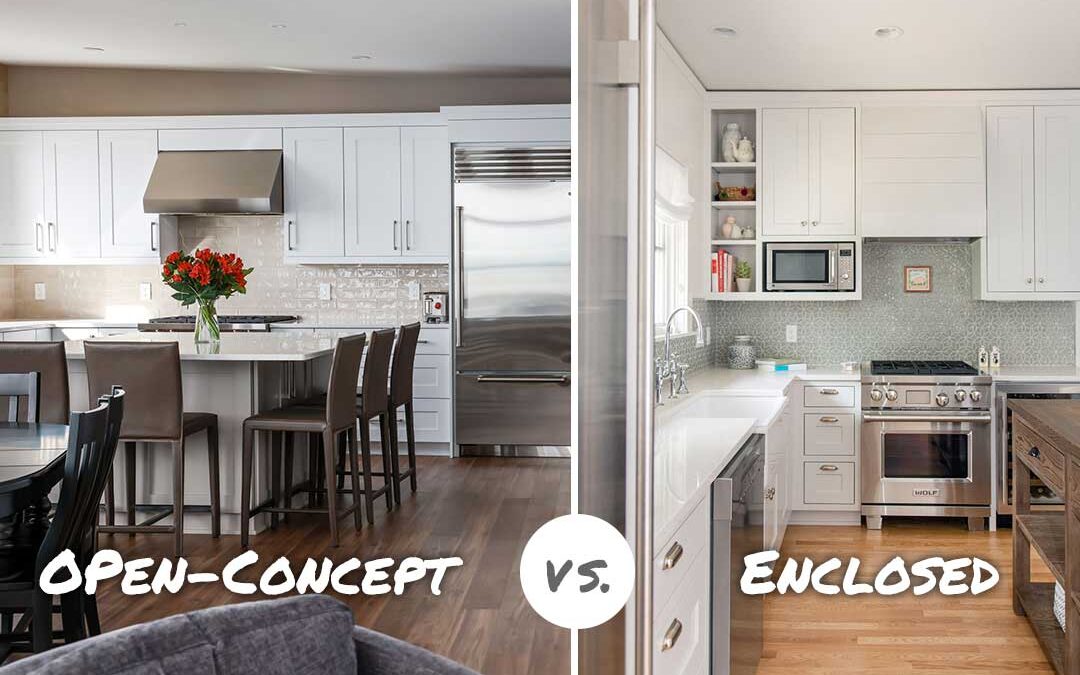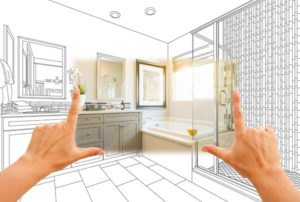When remodeling your kitchen, should you go with an open-concept or enclosed layout? There are benefits and trade-offs to each, with your choice ultimately depending on your existing home design, lifestyle, and personal tastes. This article explores both styles, helping you choose the right kitchen layout that best reflects your functional and aesthetic needs.
What is an Open-Concept Kitchen?
An open-concept kitchen is a modern design philosophy where the walls separating the kitchen from adjacent living spaces, such as the dining and living rooms, are removed. The result is a larger continuous interior space that’s seamless and blends different traditionally separated zones.
This open-plan style is hugely popular among homeowners in Madison, including for traditional condos like this one. The contemporary style and spacious atmosphere provide several benefits that connect with our modern lifestyles and living preferences.
Benefits of open-concept kitchens

A communal atmosphere is one key benefit. Maintaining communication and sight lines in an open-concept space is much easier. Whether supervising children or entertaining friends, open layouts allow continuous interaction and connection, as exemplified in this Monona kitchen remodel. The clear sight lines make such an interior ideal for parents and highly appealing if you regularly host guests.
Another key benefit is the increased natural light afforded by a bigger space. The reduction in walls and barriers means light entering through windows and skylights brightens the interior as a whole. Natural light is an excellent mood enhancer and also contributes to a safer kitchen.
“An open-concept kitchen gives you greater flexibility with design choices,” says Linda Sweeney, Vice President and Design Consultant at Sweeney Design Remodel. “You gain additional space for islands and breakfast bars, which can effortlessly become areas for casual dining, coffee catch-ups, or even remote working, which is ideal with many people nowadays working from home.”
Potential drawbacks of open-concept kitchens
While we love open-concept kitchens, they also come with potential disadvantages, depending on your preferences.
The openness of the interior means cooking smells and noise can spread uninterrupted throughout the entire space. Plus, even with the best will in the world, any clutter will be on full display from all adjoining areas.
Then there’s matters of privacy.
“For some families, the lack of privacy in open-concept kitchens can pose a challenge,” says Linda Sweeney. “There are moments when you simply want a living room to be a living room and a kitchen a kitchen, allowing each separate room to fulfill its own purpose without constantly sharing a space with family members – no matter how much we love them.”
What is an Enclosed or Traditional Kitchen Layout?
Traditionally, the kitchen has been its own separate space with walls between it and other areas of the home. Also known as an enclosed kitchen, this is a room dedicated primarily to cooking.
Enclosed kitchens are still popular and admired. They offer a timeless appeal that many in Madison’s upscale neighborhoods continue to appreciate, especially in older or period homes. This Craftsman-style kitchen remodel is a nice example.
Benefits of enclosed kitchens

As mentioned, the traditional kitchen layout provides a private, dedicated space for those who prefer cooking without distraction and interruption. The presence of walls also means more space for shelving, cabinetry, and wall-based appliances, making it easier to organize kitchen essentials and keep things within easy reach.
An enclosed kitchen makes it easier to keep cooking odors and noise within its defined space. The inevitable temporary clutter and mess that occurs during food prep is also kept out of sight of the living and dining rooms.
In homes with formal dining rooms with traditional elegance and sophistication, a separate kitchen maintains this beautiful aesthetic in a way an open-concept kitchen might not.
There’s also a lot of design potential to be had in enclosed kitchens with popular layouts such as galley, L-shaped, or U-shaped kitchens providing a lot of optimization possibilities even in smaller spaces.
Potential drawbacks of enclosed kitchens
Despite the benefits, enclosed kitchens have several drawbacks, giving rise to the widespread popularity of the open-concept style.
Enclosed kitchens can feel smaller and darker, especially in homes with limited natural light. Careful planning can mitigate these challenges, such as by adding brighter colors, layered lighting, larger windows, and glass-paneled doors, but this isn’t always possible or effective.
Limited social interaction is also a significant drawback for many people. If you love to socialize with family and guests when cooking, then an enclosed kitchen can feel restrictive. You’re left in the kitchen while everyone is gathered in the living or dining room.
Which Layout is Best for Your Madison Kitchen Design?
Determining which kitchen layout is best depends on how you live, entertain, and interact with your home.

“If you’re a family that loves hosting dinner parties, has an active household, and appreciates contemporary design styles, then an open-concept kitchen is probably your best option,” suggests Linda. “This layout is ideal if you value connection, flexibility, and the convenience of multitasking. You can cook while simultaneously chatting with friends, supervising children, or even catching up on your favorite TV show.”
Open-concept kitchens are also ideal if you prefer fresh, airy interiors with plenty of natural daylight and spaciousness.
However, there are scenarios where the traditional enclosed kitchen will be preferable. If you gravitate more towards privacy and the tidiness of dedicated spaces, open-plan kitchens might feel overwhelming.
The more traditional layout will appeal to passionate cooks who cherish quiet and concentration, as well as those who regularly host more formal gatherings.
Enclosed kitchens also resonate with homeowners seeking to preserve architectural authenticity, providing clearly defined areas and a sense of contained elegance. With modifications and intelligent styling, enclosed kitchens can feel uplifting, airy, and full of natural light.
There’s no inherently right or wrong answer. Both layouts can look exceptional with the right design and build remodeling methods. As you have seen, each comes with its unique benefits and drawbacks.
Ultimately, your perfect kitchen layout is one that naturally supports and enhances the way you live.
Work with Madison’s Kitchen Remodeling Experts
At Sweeney Design Remodel of Madison, WI, we’ve been helping homeowners create the homes of their dreams since 1954.
As one of the most trusted names in remodeling, we ensure fantastic results for every project we complete. Our 4-step design-build methodology seamlessly integrates both the design and build elements of a project.
Our experienced and friendly team guides homeowners through a proprietary design-build process where customers remain informed, engaged, and 100% satisfied. We can do the same with you.
Take a look at our special approach to home remodels, sign up for our newsletter, and reach out to us directly. We look forward to discussing how we can help you achieve the perfect home.



